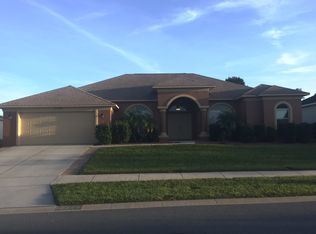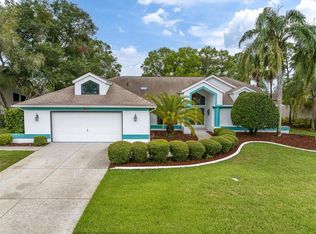Welcome Home!! This gorgeous 3 bedroom, 2 bathroom Pool home is located in the heart of Spring Hill on Seven Hills Golf Course!! As you enter the home you will notice the open floor plan and vaulted ceilings. Kitchen remodeled 4 years ago featuring New Cabinets, Granite Counter-tops and stainless steel appliances! You will love to entertain your guests on the over-sized Screened-in Lanai with sparkling pool and breathtaking view of the Golf Course!! The pool was resurfaced in 2017, newer Solar Pool System (4 years), and new screens 2019. Split Floor plan features 2 bedrooms on one side of the home with a pool bath to the Lanai and Master Bedroom has an En Suite Bath with dual sinks and separate Garden Tub and Shower. Propane Fireplace, Roof 2008.You will absolutely love the location, close to restaurants, shopping, and the Suncoast Parkway!
This property is off market, which means it's not currently listed for sale or rent on Zillow. This may be different from what's available on other websites or public sources.

