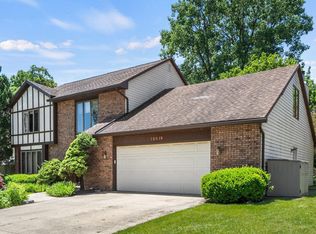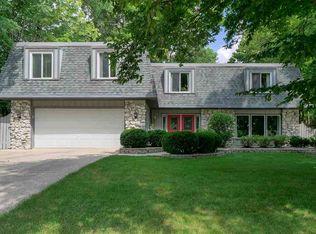Welcome home to your ALL brick Pine Valley ranch that is anything but ordinary. From your grand front porch you will enter into a tile and wood foyer floor, that flow into the hardwood floors that run through a large part of the home. From the foyer you will see the bank of windows that looks out on a pond and provides a wonderful backdrop for the statement making dining room. You know that crazy, over the top chandelier that you would love to have but wouldn't spend the money on? Well, it's about to be yours. To your right behind a pocket door you will find a cozy, comfy, bookshelf lined den with a fireplace. To the left is your main living room that is light and bright thanks to the 3 transom windows on the south wall, the grey toned luxury vinyl plank flooring and the floor to ceiling windows that flank the large slider that leads to the patio. Tucked off the east end the room is a reading nook/office and a full bath. Around the corner you will find your informal dining area with a bank of windows looking out on the pond, a door out to the patio and a front seat to your amazing kitchen. Beautiful granite countertops, tile backsplash, vented stainless hood, stainless appliances and an abundance of painted cabinets, many with pull out shelving. Down the hall at the back of the home is your large main ensuite with 2 separate closets and a spa worthy bathroom. The laundry room is located in the hallway, on the main floor, has lots of cabinetry and a a folding counter. The additional 2 bedrooms are in the north corner of the home with a unique reverse Jack and Jill set up. The bedroom hallway also has a door into that delightful den. The stairway to the lower finished living space is off the foyer which presents you with a wonderful variety of options... A large 2nd living space, a den used as a bedroom, an entertaining area, 2 LARGE storage closets, full bathroom, a small kitchen set up and your 3 car garage. The garage also has a great storage room. Absolutely everything in this home from the expensive custom Hunter Douglas blinds, the granite counters, central sound system, custom cabinetry and hardwood floors point to the quality and a home that was filled with joy. HVAC dual system in 2014 with 10 year warranty. 50 gallon gas water heater 2014. Complete roof tear off in 2017. Because this is an estate the home is being sold As-Is, addendum is attached.
This property is off market, which means it's not currently listed for sale or rent on Zillow. This may be different from what's available on other websites or public sources.


