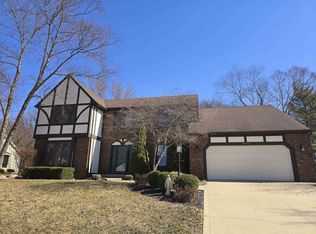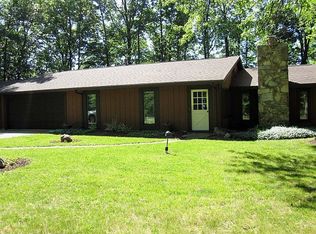Closed
$324,900
10426 Oak Trail Rd, Fort Wayne, IN 46845
3beds
1,900sqft
Single Family Residence
Built in 1986
0.3 Acres Lot
$329,400 Zestimate®
$--/sqft
$1,901 Estimated rent
Home value
$329,400
$306,000 - $356,000
$1,901/mo
Zestimate® history
Loading...
Owner options
Explore your selling options
What's special
Meticulous attention to detail has been invested in the renovation of this 3 bedroom, 2 bath home with a mid century modern feel. Situated in the north side neighborhood of Oakmont with a fenced in back yard offering both privacy & a picturesque setting. The kitchen has been entirely transformed with new cabinetry, quartz countertops, stainless appliances making it a chef's dream. New flooring throughout along with all new lighting fixtures and a freshly painted interior & exterior, this is a must see! The primary suite includes a walk in closet, double vanity, pedestal soaking tub & floor to ceiling tiled walk in shower with glass doors. This luxurious master bathroom offers a spa-like experience, right at home! Large windows throughout the home flood the interior with natural light & provide tranquil views, making this house a retreat from the hustle and bustle of daily life. Further enhancing the home's value & comfort had been the installation of a new furnace, central air unit & hot water heater. A new roof and garage door puts the cherry on top of the upgrades!! This is a move-in ready, comfortable living environment, all year-round!! Enjoy!
Zillow last checked: 8 hours ago
Listing updated: May 18, 2024 at 09:23am
Listed by:
Nancey Weaver nancey@agency-co.com,
Keller Williams Realty Group
Bought with:
Nancey Weaver, RB18000395
Keller Williams Realty Group
Source: IRMLS,MLS#: 202413228
Facts & features
Interior
Bedrooms & bathrooms
- Bedrooms: 3
- Bathrooms: 2
- Full bathrooms: 2
- Main level bedrooms: 3
Bedroom 1
- Level: Main
Bedroom 2
- Level: Main
Dining room
- Area: 132
- Dimensions: 12 x 11
Kitchen
- Area: 195
- Dimensions: 15 x 13
Living room
- Area: 418
- Dimensions: 22 x 19
Heating
- Forced Air
Cooling
- Central Air, Ceiling Fan(s)
Appliances
- Included: Disposal, Dishwasher, Microwave, Refrigerator, Gas Cooktop, Ice Maker, Gas Oven, Gas Range, Gas Water Heater
- Laundry: Gas Dryer Hookup, Dryer Hook Up Gas/Elec, Main Level
Features
- Bar, Bookcases, Ceiling-9+, Cathedral Ceiling(s), Tray Ceiling(s), Ceiling Fan(s), Beamed Ceilings, Vaulted Ceiling(s), Walk-In Closet(s), Countertops-Solid Surf, Stone Counters, Eat-in Kitchen, Soaking Tub, Kitchen Island, Natural Woodwork, Open Floorplan, Double Vanity, Wet Bar, Stand Up Shower, Tub and Separate Shower, Tub/Shower Combination, Great Room
- Flooring: Carpet, Laminate, Stone, Ceramic Tile
- Windows: Skylight(s), Window Treatments
- Has basement: No
- Attic: Pull Down Stairs
- Number of fireplaces: 1
- Fireplace features: Family Room, Fireplace Screen/Door, Gas Log, Gas Starter
Interior area
- Total structure area: 1,900
- Total interior livable area: 1,900 sqft
- Finished area above ground: 1,900
- Finished area below ground: 0
Property
Parking
- Total spaces: 2
- Parking features: Attached, Garage Door Opener, Garage Utilities, Concrete
- Attached garage spaces: 2
- Has uncovered spaces: Yes
Features
- Levels: One
- Stories: 1
- Patio & porch: Patio, Enclosed
- Fencing: Wood
Lot
- Size: 0.30 Acres
- Dimensions: 85 x 139
- Features: Few Trees, Near Walking Trail, Landscaped
Details
- Parcel number: 020232455009.000091
Construction
Type & style
- Home type: SingleFamily
- Architectural style: Ranch
- Property subtype: Single Family Residence
Materials
- Cedar, Stone, Vinyl Siding
- Foundation: Slab
- Roof: Asphalt
Condition
- New construction: No
- Year built: 1986
Utilities & green energy
- Sewer: City
- Water: City
Community & neighborhood
Security
- Security features: Smoke Detector(s)
Community
- Community features: Sidewalks
Location
- Region: Fort Wayne
- Subdivision: Oakmont
HOA & financial
HOA
- Has HOA: Yes
- HOA fee: $125 annually
Other
Other facts
- Listing terms: Cash,Conventional,FHA,VA Loan
Price history
| Date | Event | Price |
|---|---|---|
| 5/17/2024 | Sold | $324,900 |
Source: | ||
| 4/19/2024 | Listed for sale | $324,900+136.5% |
Source: | ||
| 10/16/2009 | Sold | $137,400-5.2% |
Source: | ||
| 7/24/2008 | Listing removed | $144,900$76/sqft |
Source: Coldwell Banker** #2806595 | ||
| 5/18/2008 | Listed for sale | $144,900+6.6%$76/sqft |
Source: Coldwell Banker** #2806595 | ||
Public tax history
| Year | Property taxes | Tax assessment |
|---|---|---|
| 2024 | $2,085 +1.2% | $209,700 +3.5% |
| 2023 | $2,061 +20.1% | $202,600 +1.7% |
| 2022 | $1,716 +4.6% | $199,200 +20.4% |
Find assessor info on the county website
Neighborhood: Oakmont
Nearby schools
GreatSchools rating
- 7/10Oak View Elementary SchoolGrades: K-5Distance: 2.1 mi
- 7/10Maple Creek Middle SchoolGrades: 6-8Distance: 1.9 mi
- 9/10Carroll High SchoolGrades: PK,9-12Distance: 2 mi
Schools provided by the listing agent
- Elementary: Oak View
- Middle: Maple Creek
- High: Carroll
- District: Northwest Allen County
Source: IRMLS. This data may not be complete. We recommend contacting the local school district to confirm school assignments for this home.

Get pre-qualified for a loan
At Zillow Home Loans, we can pre-qualify you in as little as 5 minutes with no impact to your credit score.An equal housing lender. NMLS #10287.
Sell for more on Zillow
Get a free Zillow Showcase℠ listing and you could sell for .
$329,400
2% more+ $6,588
With Zillow Showcase(estimated)
$335,988
