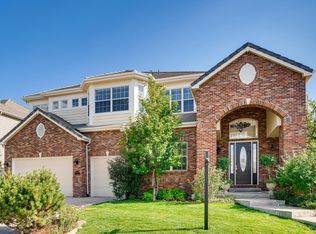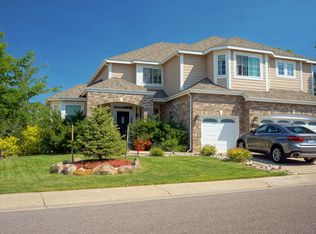Sold for $1,250,000 on 01/30/24
$1,250,000
10426 Carriage Club Drive, Lone Tree, CO 80124
5beds
6,651sqft
Single Family Residence
Built in 2001
9,583 Square Feet Lot
$1,397,800 Zestimate®
$188/sqft
$7,328 Estimated rent
Home value
$1,397,800
$1.29M - $1.52M
$7,328/mo
Zestimate® history
Loading...
Owner options
Explore your selling options
What's special
Welcome to Lone Tree’s highly sought-after Carriage Club Estates neighborhood! This beautiful, executive home has a spacious and open floor plan and backs to the 253 acre Bluffs Regional Park. The popular Longfellow floor plan has 5 bedrooms, 5 bathrooms, nearly 6,100 finished square feet, is light, bright and perfect for entertaining family and friends! Exceptionally well cared for, the home has many improvements and is move-in ready! Entering the home’s foyer, the soaring 20’ ceilings perfectly frame the wall of windows and open space views! The kitchen has new quartz countertops and high-end stainless steel appliances, including an Electrolux induction cooktop and double wall ovens. From the kitchen, walk out to the new paver patio, fully shaded on those hot summer evenings! The large dining room has built-in hickory sideboard and live edge walnut countertop. The main floor den is ideal for the work from home professional! The main floor also features marble and hickory flooring plus designer light fixtures! The upper level primary suite is luxurious with a three-sided fireplace, cozy retreat and primary bathroom with vaulted ceilings, heated natural stone floor and frameless Euro glass shower enclosure. Cross the upper level bridge to the three secondary bedrooms. The west bedroom has an ensuite bathroom and the remaining bedrooms share a jack-n-jill bathroom each with their own private sinks. All bathrooms throughout have been updated with new light fixtures, countertops, sinks, faucets and glass shower doors. The finished basement has a wonderful floor plan with huge family room, game room, wet bar, guest bedroom, bathroom with steam shower, indoor putting green and ample storage. Seller is offering a $5,000 flooring allowance at closing! Other highlights include: newer dual zone HVAC, 3-car garage, and concrete tile roof. Conveniently located near light rail, Park Meadows Mall, I25 and C470! Visit the 3D virtual tour, www.10426CarriageClub.com.
Zillow last checked: 8 hours ago
Listing updated: October 01, 2024 at 10:52am
Listed by:
Paul Sobania 303-807-2355 PSobania@gmail.com,
RE/MAX Professionals
Bought with:
Katrina Johnson, 100082097
Mountain States Realty Group
Source: REcolorado,MLS#: 4167104
Facts & features
Interior
Bedrooms & bathrooms
- Bedrooms: 5
- Bathrooms: 5
- Full bathrooms: 3
- 3/4 bathrooms: 1
- 1/2 bathrooms: 1
- Main level bathrooms: 1
Primary bedroom
- Description: Primary Suite With Retreat And With Three Sided Gas Fireplace!
- Level: Upper
- Area: 378 Square Feet
- Dimensions: 14 x 27
Bedroom
- Description: West Bedroom With Ensuite Bathroom
- Level: Upper
- Area: 140 Square Feet
- Dimensions: 10 x 14
Bedroom
- Description: Bluff Regional Park Views!
- Level: Upper
- Area: 140 Square Feet
- Dimensions: 10 x 14
Bedroom
- Description: Currently Staged As A Gym.
- Level: Upper
- Area: 120 Square Feet
- Dimensions: 10 x 12
Bedroom
- Description: Guest Suite Perfect For Family!
- Level: Basement
- Area: 154 Square Feet
- Dimensions: 11 x 14
Primary bathroom
- Description: Natural Stone Heated Floors!
- Level: Upper
Bathroom
- Description: New Granite Vanity, Lights, Fixtures And Toilet!
- Level: Main
Bathroom
- Description: Ensuite Bathroom!
- Level: Upper
Bathroom
- Description: Jack-N-Jill Bathroom With Individual Sinks!
- Level: Upper
Bathroom
- Description: Walk-In Steam Shower!
- Level: Basement
Dining room
- Description: Hickory Built-In Sideboard And Live Edge Walnut Countertop!
- Level: Main
- Area: 168 Square Feet
- Dimensions: 12 x 14
Family room
- Description: Two-Story Wall Of Windows And Gas Fireplace!
- Level: Main
- Area: 324 Square Feet
- Dimensions: 18 x 18
Family room
- Description: Huge Rec. Room 35' X 26'! Hickory Wet Bar With Granite, Wine Storage And Dual Refrigerators!
- Level: Basement
- Area: 910 Square Feet
- Dimensions: 26 x 35
Kitchen
- Description: Gourmet Kitchen With New Quartz Countertops!
- Level: Main
- Area: 240 Square Feet
- Dimensions: 12 x 20
Laundry
- Description: With Utility Sink And Front Load Washer & Dryer!
- Level: Main
Living room
- Description: Open Floor Plan Overlooking Front!
- Level: Main
- Area: 168 Square Feet
- Dimensions: 12 x 14
Office
- Description: Spacious Main Floor Office With Views!
- Level: Main
- Area: 204 Square Feet
- Dimensions: 12 x 17
Heating
- Forced Air, Natural Gas
Cooling
- Central Air
Appliances
- Included: Cooktop, Dishwasher, Disposal, Double Oven, Dryer, Gas Water Heater, Humidifier, Microwave, Range, Range Hood, Refrigerator, Self Cleaning Oven, Washer, Water Softener, Wine Cooler
Features
- Built-in Features, Ceiling Fan(s), Central Vacuum, Eat-in Kitchen, Entrance Foyer, Five Piece Bath, High Ceilings, High Speed Internet, Jack & Jill Bathroom, Kitchen Island, Open Floorplan, Primary Suite, Quartz Counters, Sound System, Tile Counters, Vaulted Ceiling(s), Walk-In Closet(s), Wet Bar, Wired for Data
- Flooring: Carpet, Tile, Wood
- Windows: Bay Window(s), Double Pane Windows, Window Coverings
- Basement: Cellar,Finished,Full
- Number of fireplaces: 3
- Fireplace features: Basement, Family Room, Master Bedroom
Interior area
- Total structure area: 6,651
- Total interior livable area: 6,651 sqft
- Finished area above ground: 4,420
- Finished area below ground: 1,673
Property
Parking
- Total spaces: 3
- Parking features: Concrete
- Attached garage spaces: 3
Features
- Levels: Two
- Stories: 2
- Patio & porch: Covered, Front Porch, Patio
- Exterior features: Fire Pit, Gas Valve, Rain Gutters, Smart Irrigation
- Spa features: Steam Room
- Fencing: Full
- Has view: Yes
- View description: Meadow
Lot
- Size: 9,583 sqft
- Features: Borders Public Land, Open Space, Sprinklers In Front, Sprinklers In Rear
Details
- Parcel number: R0410116
- Zoning: Residential
- Special conditions: Standard
Construction
Type & style
- Home type: SingleFamily
- Architectural style: Traditional
- Property subtype: Single Family Residence
Materials
- Brick, Frame, Wood Siding
- Foundation: Concrete Perimeter, Structural
- Roof: Concrete
Condition
- Year built: 2001
Utilities & green energy
- Sewer: Public Sewer
- Water: Public
- Utilities for property: Cable Available, Electricity Connected, Internet Access (Wired), Natural Gas Connected, Phone Connected
Community & neighborhood
Security
- Security features: Smart Locks, Smoke Detector(s), Video Doorbell
Location
- Region: Lone Tree
- Subdivision: Carriage Club
HOA & financial
HOA
- Has HOA: Yes
- HOA fee: $81 monthly
- Amenities included: Park, Trail(s)
- Services included: Reserve Fund, Maintenance Grounds, Recycling, Trash
- Association name: Carriage Club - Westwind Property Management Group
- Association phone: 303-369-1800
Other
Other facts
- Listing terms: Cash,Conventional,Jumbo,VA Loan
- Ownership: Individual
- Road surface type: Paved
Price history
| Date | Event | Price |
|---|---|---|
| 1/30/2024 | Sold | $1,250,000-3.8%$188/sqft |
Source: | ||
| 12/25/2023 | Pending sale | $1,299,000$195/sqft |
Source: | ||
| 12/8/2023 | Price change | $1,299,000-5.5%$195/sqft |
Source: | ||
| 10/31/2023 | Listed for sale | $1,375,000+102.2%$207/sqft |
Source: | ||
| 11/15/2011 | Sold | $680,000-6.2%$102/sqft |
Source: Public Record | ||
Public tax history
| Year | Property taxes | Tax assessment |
|---|---|---|
| 2025 | $8,437 -1% | $78,120 -16.7% |
| 2024 | $8,522 +36.2% | $93,770 -1% |
| 2023 | $6,256 -3.8% | $94,670 +37.6% |
Find assessor info on the county website
Neighborhood: 80124
Nearby schools
GreatSchools rating
- 6/10Acres Green Elementary SchoolGrades: PK-6Distance: 2.1 mi
- 5/10Cresthill Middle SchoolGrades: 7-8Distance: 2.2 mi
- 9/10Highlands Ranch High SchoolGrades: 9-12Distance: 2.1 mi
Schools provided by the listing agent
- Elementary: Acres Green
- Middle: Cresthill
- High: Highlands Ranch
- District: Douglas RE-1
Source: REcolorado. This data may not be complete. We recommend contacting the local school district to confirm school assignments for this home.
Get a cash offer in 3 minutes
Find out how much your home could sell for in as little as 3 minutes with a no-obligation cash offer.
Estimated market value
$1,397,800
Get a cash offer in 3 minutes
Find out how much your home could sell for in as little as 3 minutes with a no-obligation cash offer.
Estimated market value
$1,397,800

