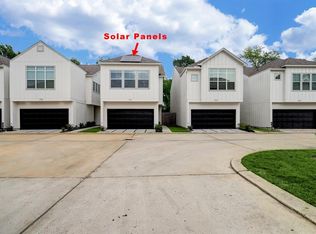Welcome home to 10426 Alcott Drive, a well-maintained 3-bedroom, 2-bath gem in the heart of Spring Branch. Enjoy peace of mind with a whole home Generac generator, double-paned windows, metal roof, and updated AC and ducts (2020). Inside, you'll find tile and hardwood flooring (no carpet) and a spacious living room with cathedral ceilings and a cozy gas fireplace. The kitchen features ample counter space, a breakfast nook, GE gas range and dishwasher, double sink, Jenn-Air stacked oven/microwave, pantry closet, and generous cabinetry. The primary suite features large windows, a walk-in closet, and an updated en-suite bath. Two additional bedrooms have great natural light and closet space. A bonus flex room near the garage is perfect for extra storage. Covered back patio is ideal for outdoor relaxation. Ring cameras and landscape service included. Landlord also covers WiFi to offset added watering costs. Convenient access to I-10, Beltway 8, Memorial City, and City Centre!
Copyright notice - Data provided by HAR.com 2022 - All information provided should be independently verified.
House for rent
$2,500/mo
10426 Alcott Dr, Houston, TX 77043
3beds
1,640sqft
Price may not include required fees and charges.
Singlefamily
Available now
No pets
Electric, ceiling fan
Electric dryer hookup laundry
2 Attached garage spaces parking
Natural gas, fireplace
What's special
Cozy gas fireplaceUpdated en-suite bathLarge windowsTile and hardwood flooringCovered back patioBonus flex roomCathedral ceilings
- 25 days
- on Zillow |
- -- |
- -- |
Travel times
Looking to buy when your lease ends?
Consider a first-time homebuyer savings account designed to grow your down payment with up to a 6% match & 4.15% APY.
Facts & features
Interior
Bedrooms & bathrooms
- Bedrooms: 3
- Bathrooms: 2
- Full bathrooms: 2
Heating
- Natural Gas, Fireplace
Cooling
- Electric, Ceiling Fan
Appliances
- Included: Dishwasher, Disposal, Double Oven, Microwave, Oven, Range
- Laundry: Electric Dryer Hookup, Gas Dryer Hookup, Hookups, Washer Hookup
Features
- All Bedrooms Down, Ceiling Fan(s), Crown Molding, En-Suite Bath, High Ceilings, Split Plan, Storage, Walk In Closet, Walk-In Closet(s)
- Flooring: Tile, Wood
- Has fireplace: Yes
Interior area
- Total interior livable area: 1,640 sqft
Video & virtual tour
Property
Parking
- Total spaces: 2
- Parking features: Attached, Covered
- Has attached garage: Yes
- Details: Contact manager
Features
- Stories: 1
- Exterior features: All Bedrooms Down, Architecture Style: Traditional, Attached, Crown Molding, Electric Dryer Hookup, En-Suite Bath, Flooring: Wood, Gas, Gas Dryer Hookup, Heating: Gas, High Ceilings, Insulated/Low-E windows, Lot Features: Subdivided, Patio/Deck, Pets - No, Split Plan, Storage, Subdivided, Walk In Closet, Walk-In Closet(s), Washer Hookup
Details
- Parcel number: 0822070000040
Construction
Type & style
- Home type: SingleFamily
- Property subtype: SingleFamily
Condition
- Year built: 1980
Community & HOA
Location
- Region: Houston
Financial & listing details
- Lease term: 12 Months
Price history
| Date | Event | Price |
|---|---|---|
| 6/16/2025 | Listed for rent | $2,500$2/sqft |
Source: | ||
![[object Object]](https://photos.zillowstatic.com/fp/29ad35a78eb6bf0371d869cd86a8f9f9-p_i.jpg)
