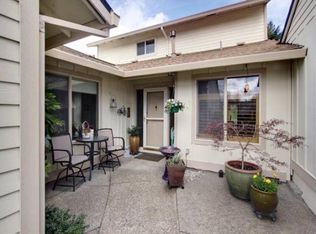Sold
$450,000
10425 SW Greenleaf Ter, Tigard, OR 97224
2beds
1,980sqft
Residential, Townhouse
Built in 1976
3,484.8 Square Feet Lot
$447,400 Zestimate®
$227/sqft
$2,440 Estimated rent
Home value
$447,400
$421,000 - $474,000
$2,440/mo
Zestimate® history
Loading...
Owner options
Explore your selling options
What's special
OFFER RECEIVED. Townhome with beautiful golf course view from both living and bedrooms in desirable 55+ community of Summerfield. Withdrawn from market for several months to complete renovations that include gorgeous new LVP flooring throughout entire main level. Ensuite bedroom available on both levels offers aging-in-place and one-level living option. The 3rd non-conforming bedroom on main floor provides space for home office, sewing or craft room. Light and bright galley kitchen with Wolf cooktop. Stainless refrigerator plus beverage cooler. Whether inside, or relaxing on the patio, enjoy the view of the golf course at the 8th tee. Nice floor plan with A/C, plenty of storage, plus room for guests or caregiver. Ideal location--with clubhouse, tennis courts, and other amenities in close proximity. Multiple shopping, dining, and coffee shop options less than a mile away.
Zillow last checked: 8 hours ago
Listing updated: May 22, 2024 at 06:41am
Listed by:
Susan Roesler 503-720-9564,
Premiere Property Group, LLC
Bought with:
Brian Bellairs, 920100098
John L Scott Portland SW
Source: RMLS (OR),MLS#: 23121665
Facts & features
Interior
Bedrooms & bathrooms
- Bedrooms: 2
- Bathrooms: 2
- Full bathrooms: 2
- Main level bathrooms: 1
Primary bedroom
- Features: Bathroom, Double Sinks, Suite, Walkin Closet, Walkin Shower
- Level: Upper
- Area: 357
- Dimensions: 21 x 17
Bedroom 2
- Features: Bathroom, Double Closet, Engineered Hardwood
- Level: Main
- Area: 195
- Dimensions: 15 x 13
Dining room
- Features: Engineered Hardwood
- Level: Main
- Area: 130
- Dimensions: 13 x 10
Kitchen
- Features: Builtin Range, Dishwasher, Disposal, Eating Area, Gas Appliances, Gourmet Kitchen, Microwave, Pantry, Builtin Oven, Engineered Hardwood, Free Standing Refrigerator, Granite
- Level: Main
- Area: 99
- Width: 11
Living room
- Features: Fireplace, Living Room Dining Room Combo, Sliding Doors, Wallto Wall Carpet
- Level: Main
- Area: 238
- Dimensions: 17 x 14
Heating
- Forced Air, Fireplace(s)
Cooling
- Central Air
Appliances
- Included: Built In Oven, Convection Oven, Cooktop, Dishwasher, Disposal, Free-Standing Refrigerator, Gas Appliances, Microwave, Range Hood, Stainless Steel Appliance(s), Wine Cooler, Washer/Dryer, Built-In Range, Electric Water Heater
Features
- Granite, Quartz, Bathroom, Double Closet, Eat-in Kitchen, Gourmet Kitchen, Pantry, Living Room Dining Room Combo, Double Vanity, Suite, Walk-In Closet(s), Walkin Shower
- Flooring: Engineered Hardwood, Tile, Vinyl, Wall to Wall Carpet
- Doors: Sliding Doors
- Windows: Storm Window(s)
- Basement: Crawl Space
- Number of fireplaces: 1
- Fireplace features: Gas
- Common walls with other units/homes: 1 Common Wall
Interior area
- Total structure area: 1,980
- Total interior livable area: 1,980 sqft
Property
Parking
- Total spaces: 2
- Parking features: Driveway, On Street, Garage Door Opener, Attached
- Attached garage spaces: 2
- Has uncovered spaces: Yes
Accessibility
- Accessibility features: Accessible Entrance, Ground Level, Minimal Steps, Parking, Walkin Shower, Accessibility
Features
- Stories: 2
- Patio & porch: Covered Patio, Patio
- Exterior features: Garden, Yard
- Spa features: Association
- Has view: Yes
- View description: Golf Course
Lot
- Size: 3,484 sqft
- Features: Golf Course, Level, SqFt 3000 to 4999
Details
- Parcel number: R506465
Construction
Type & style
- Home type: Townhouse
- Property subtype: Residential, Townhouse
- Attached to another structure: Yes
Materials
- Cement Siding
- Foundation: Concrete Perimeter
- Roof: Composition
Condition
- Resale
- New construction: No
- Year built: 1976
Details
- Warranty included: Yes
Utilities & green energy
- Gas: Gas
- Sewer: Public Sewer
- Water: Public
- Utilities for property: Cable Connected
Community & neighborhood
Security
- Security features: Security Lights
Senior living
- Senior community: Yes
Location
- Region: Tigard
- Subdivision: Summerfield
HOA & financial
HOA
- Has HOA: Yes
- HOA fee: $516 monthly
- Amenities included: Athletic Court, Cable T V, Commons, Exterior Maintenance, Gym, Insurance, Library, Maintenance Grounds, Management, Meeting Room, Party Room, Pool, Recreation Facilities, Road Maintenance, Sauna, Spa Hot Tub, Tennis Court, Weight Room
- Second HOA fee: $700 annually
Other
Other facts
- Listing terms: Cash,Conventional
- Road surface type: Paved
Price history
| Date | Event | Price |
|---|---|---|
| 5/10/2024 | Sold | $450,000-2.2%$227/sqft |
Source: | ||
| 3/29/2024 | Pending sale | $459,900$232/sqft |
Source: | ||
| 3/22/2024 | Price change | $459,900-6.1%$232/sqft |
Source: | ||
| 3/13/2024 | Price change | $489,900-6.7%$247/sqft |
Source: | ||
| 3/7/2024 | Listed for sale | $525,000+23.5%$265/sqft |
Source: | ||
Public tax history
| Year | Property taxes | Tax assessment |
|---|---|---|
| 2025 | $4,545 +9.6% | $243,130 +3% |
| 2024 | $4,145 -28.1% | $236,050 -27.9% |
| 2023 | $5,761 +3% | $327,310 +3% |
Find assessor info on the county website
Neighborhood: Southview
Nearby schools
GreatSchools rating
- 5/10James Templeton Elementary SchoolGrades: PK-5Distance: 0.7 mi
- 5/10Twality Middle SchoolGrades: 6-8Distance: 0.7 mi
- 4/10Tigard High SchoolGrades: 9-12Distance: 0.8 mi
Schools provided by the listing agent
- Elementary: Templeton
- Middle: Twality
- High: Tigard
Source: RMLS (OR). This data may not be complete. We recommend contacting the local school district to confirm school assignments for this home.
Get a cash offer in 3 minutes
Find out how much your home could sell for in as little as 3 minutes with a no-obligation cash offer.
Estimated market value
$447,400
Get a cash offer in 3 minutes
Find out how much your home could sell for in as little as 3 minutes with a no-obligation cash offer.
Estimated market value
$447,400
