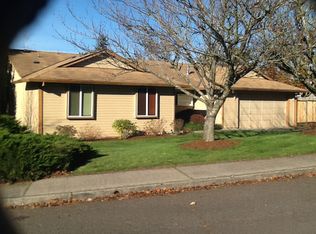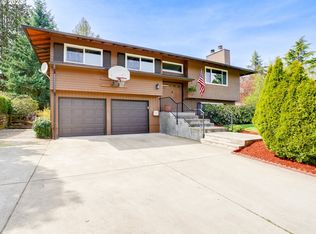Sold
$575,500
10425 SW 43rd Ave, Portland, OR 97219
5beds
1,627sqft
Residential, Single Family Residence
Built in 1986
8,712 Square Feet Lot
$566,800 Zestimate®
$354/sqft
$3,381 Estimated rent
Home value
$566,800
$527,000 - $606,000
$3,381/mo
Zestimate® history
Loading...
Owner options
Explore your selling options
What's special
This updated east-facing split-level home is situated on a large lot with mature trees, offering plenty of natural light and tree views along the top level. The interior boasts tasteful updates, featuring 3 bedrooms upstairs and 2 bedrooms on the lower level, ideal for a TV room or office space. Custom light fixtures are found throughout the home. The living room showcases a wood fireplace with a fan, creating a cozy atmosphere. Step out onto the expansive deck overlooking a spacious yard, perfect for gardening and play. The side yard includes garden beds, with the option for RV parking. Conveniently located within walking distance to parks, schools, public transit, and the newly remodeled Capitol Hill Public Library. Enjoy a stroll to nearby Multnomah Village along the newly constructed multi-use path for shopping and dining. This home offers easy access to I-5, Highway 99, and 217, making commuting a breeze. It is also close to Lake Oswego, Tigard, Bridgeport Village, Washington Square, and the PCC Sylvania Campus. [Home Energy Score = 8. HES Report at https://rpt.greenbuildingregistry.com/hes/OR10112050]
Zillow last checked: 8 hours ago
Listing updated: May 14, 2024 at 03:28am
Listed by:
Lesly Hunnicutt 434-610-1778,
Redfin
Bought with:
Lauren Goche, 201207959
Think Real Estate
Source: RMLS (OR),MLS#: 24605872
Facts & features
Interior
Bedrooms & bathrooms
- Bedrooms: 5
- Bathrooms: 2
- Full bathrooms: 2
Primary bedroom
- Features: Closet, Engineered Hardwood
- Level: Upper
Bedroom 2
- Features: Closet, Engineered Hardwood
- Level: Upper
Bedroom 3
- Features: Closet, Engineered Hardwood
- Level: Upper
Bedroom 4
- Features: Closet
- Level: Lower
Bedroom 5
- Features: Closet
- Level: Lower
Dining room
- Features: Wood Floors
- Level: Upper
Kitchen
- Features: Dishwasher, Disposal, Quartz
- Level: Upper
Living room
- Features: Fireplace, Engineered Hardwood, Vaulted Ceiling
- Level: Upper
Heating
- Forced Air, Fireplace(s)
Cooling
- Central Air
Appliances
- Included: Built-In Range, Dishwasher, Disposal, Free-Standing Range, Free-Standing Refrigerator, Stainless Steel Appliance(s), Water Purifier, Gas Water Heater
Features
- High Ceilings, Closet, Quartz, Vaulted Ceiling(s)
- Flooring: Engineered Hardwood, Wall to Wall Carpet, Wood
- Windows: Double Pane Windows
- Basement: Daylight
- Number of fireplaces: 1
- Fireplace features: Wood Burning
Interior area
- Total structure area: 1,627
- Total interior livable area: 1,627 sqft
Property
Parking
- Total spaces: 2
- Parking features: Driveway, Off Street, Garage Door Opener, Attached
- Attached garage spaces: 2
- Has uncovered spaces: Yes
Features
- Levels: Two,Multi/Split
- Stories: 2
- Patio & porch: Deck
- Exterior features: Garden, Yard
- Fencing: Fenced
Lot
- Size: 8,712 sqft
- Features: Gentle Sloping, Level, Trees, SqFt 7000 to 9999
Details
- Parcel number: R273989
Construction
Type & style
- Home type: SingleFamily
- Property subtype: Residential, Single Family Residence
Materials
- T111 Siding, Wood Siding
- Foundation: Slab
- Roof: Shingle
Condition
- Resale
- New construction: No
- Year built: 1986
Utilities & green energy
- Gas: Gas
- Sewer: Public Sewer
- Water: Public
Community & neighborhood
Location
- Region: Portland
Other
Other facts
- Listing terms: Cash,Conventional,FHA,VA Loan
- Road surface type: Paved
Price history
| Date | Event | Price |
|---|---|---|
| 5/13/2024 | Sold | $575,500$354/sqft |
Source: | ||
| 4/24/2024 | Pending sale | $575,500$354/sqft |
Source: | ||
| 4/9/2024 | Pending sale | $575,500$354/sqft |
Source: | ||
| 4/5/2024 | Listed for sale | $575,500$354/sqft |
Source: | ||
| 3/27/2024 | Pending sale | $575,500$354/sqft |
Source: | ||
Public tax history
| Year | Property taxes | Tax assessment |
|---|---|---|
| 2025 | $7,976 +3.7% | $296,300 +3% |
| 2024 | $7,690 +4% | $287,670 +3% |
| 2023 | $7,394 +2.2% | $279,300 +3% |
Find assessor info on the county website
Neighborhood: West Portland Park
Nearby schools
GreatSchools rating
- 8/10Markham Elementary SchoolGrades: K-5Distance: 0.1 mi
- 8/10Jackson Middle SchoolGrades: 6-8Distance: 0.4 mi
- 8/10Ida B. Wells-Barnett High SchoolGrades: 9-12Distance: 2.4 mi
Schools provided by the listing agent
- Elementary: Markham
- Middle: Jackson
- High: Ida B Wells
Source: RMLS (OR). This data may not be complete. We recommend contacting the local school district to confirm school assignments for this home.
Get a cash offer in 3 minutes
Find out how much your home could sell for in as little as 3 minutes with a no-obligation cash offer.
Estimated market value
$566,800
Get a cash offer in 3 minutes
Find out how much your home could sell for in as little as 3 minutes with a no-obligation cash offer.
Estimated market value
$566,800

