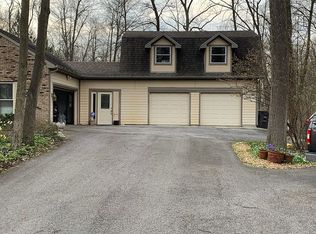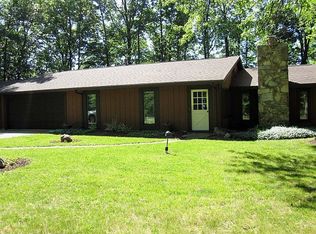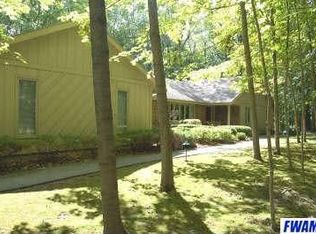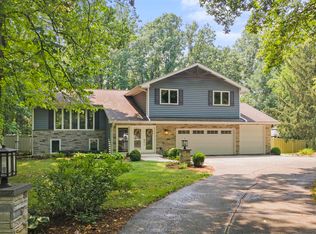Closed
$447,625
10425 Oaktree Rd, Fort Wayne, IN 46845
4beds
3,073sqft
Single Family Residence
Built in 1977
0.91 Acres Lot
$464,900 Zestimate®
$--/sqft
$2,779 Estimated rent
Home value
$464,900
$418,000 - $516,000
$2,779/mo
Zestimate® history
Loading...
Owner options
Explore your selling options
What's special
*What an amazing opportunity to own this totally renovated gem with over 3000 finished square feet on nearly an acre in Woodmont subdivision! *This captivating two story residence boasts 4 Bedrooms and 2 1/2 Baths plus a Finished Basement and an amazing Three Season Room which overlooks the beautiful wooded backyard. *The covered front porch invites you into the main level featuring a Living Room that could also double as a Den. *The elegant formal Dining Room sets the stage for intimate gatherings, while the modern Kitchen features stainless steel appliances, tiled backsplash, Granite countertops and a large pantry for extra storage. *A spacious and inviting Great Room, highlighted by the stone fireplace and custom cherry built-in cabinetry, creates a warm ambiance for relaxation. *Adjacent is the cozy Three Season Room, bathed in natural light, offering a serene space to unwind and soak in the beauty of the outdoors. *Venture upstairs to discover the luxurious Primary Suite, featuring a private balcony overlooking the scenic landscape and Koi pond, a soaking tub, marble and glass shower, quartz countertops and double sinks, creating a spa-like retreat within your own home. *Also upstairs, there are three spacious bedrooms and another full bath. *The finished basement offers a media room with in-ceiling surround speakers, perfect for hosting gatherings or enjoying leisure activities. *Step outside onto the expansive wooden deck overlooking a picturesque water garden and fish pond with waterfall, providing a peaceful and private oasis for outdoor entertaining. *A charming firepit awaits on the 30' x 20' patio, creating the ideal setting for cozy evenings under the stars. *With its impeccable blend of modern amenities and natural beauty, this home offers a rare opportunity to experience nature's paradise in a picturesque setting within the highly sought-after Carroll Schools district. *Don't miss your chance to make this exquisite property your own retreat.
Zillow last checked: 8 hours ago
Listing updated: June 14, 2024 at 11:06am
Listed by:
Gregory H Brown Cell:260-602-5297,
CENTURY 21 Bradley Realty, Inc
Bought with:
John-Michael Segyde, RB14046085
Coldwell Banker Real Estate Gr
Source: IRMLS,MLS#: 202413241
Facts & features
Interior
Bedrooms & bathrooms
- Bedrooms: 4
- Bathrooms: 3
- Full bathrooms: 2
- 1/2 bathrooms: 1
Bedroom 1
- Level: Upper
Bedroom 2
- Level: Upper
Dining room
- Level: Main
- Area: 144
- Dimensions: 12 x 12
Family room
- Level: Main
- Area: 336
- Dimensions: 24 x 14
Kitchen
- Level: Main
- Area: 121
- Dimensions: 11 x 11
Living room
- Level: Main
- Area: 238
- Dimensions: 17 x 14
Office
- Level: Basement
- Area: 176
- Dimensions: 16 x 11
Heating
- Natural Gas, Forced Air, High Efficiency Furnace
Cooling
- Central Air
Appliances
- Included: Disposal, Range/Oven Hook Up Gas, Dishwasher, Microwave, Washer, Dryer-Gas, Gas Oven, Gas Range, Water Filtration System, Gas Water Heater, Water Softener Owned
- Laundry: Dryer Hook Up Gas/Elec
Features
- 1st Bdrm En Suite, Sound System, Bookcases, Ceiling Fan(s), Walk-In Closet(s), Countertops-Solid Surf, Eat-in Kitchen, Entrance Foyer, Double Vanity, Formal Dining Room, Custom Cabinetry
- Flooring: Carpet, Vinyl
- Windows: Skylight(s), Window Treatments
- Basement: Partial,Finished,Concrete
- Attic: Storage
- Number of fireplaces: 1
- Fireplace features: Family Room, Insert
Interior area
- Total structure area: 3,249
- Total interior livable area: 3,073 sqft
- Finished area above ground: 2,417
- Finished area below ground: 656
Property
Parking
- Total spaces: 2
- Parking features: Attached, Garage Door Opener, Concrete
- Attached garage spaces: 2
- Has uncovered spaces: Yes
Features
- Levels: Two
- Stories: 2
- Patio & porch: Deck, Patio, Porch Covered, Screened
- Exterior features: Balcony, Fire Pit
- Has spa: Yes
- Spa features: Jet Tub
- Fencing: None
Lot
- Size: 0.91 Acres
- Dimensions: 151 x 263
- Features: Many Trees, City/Town/Suburb, Landscaped
Details
- Parcel number: 020232455016.000091
- Other equipment: Sump Pump+Battery Backup
Construction
Type & style
- Home type: SingleFamily
- Architectural style: Traditional
- Property subtype: Single Family Residence
Materials
- Stone, Wood Siding
- Roof: Dimensional Shingles
Condition
- New construction: No
- Year built: 1977
Utilities & green energy
- Electric: REMC
- Gas: NIPSCO
- Sewer: City
- Water: Well
Community & neighborhood
Security
- Security features: Smoke Detector(s)
Location
- Region: Fort Wayne
- Subdivision: Woodmont
HOA & financial
HOA
- Has HOA: Yes
- HOA fee: $190 annually
Other
Other facts
- Listing terms: Cash,Conventional,FHA,VA Loan
Price history
| Date | Event | Price |
|---|---|---|
| 6/14/2024 | Sold | $447,625+4.1% |
Source: | ||
| 4/22/2024 | Pending sale | $429,900 |
Source: | ||
| 4/19/2024 | Listed for sale | $429,900+174.7% |
Source: | ||
| 11/11/2002 | Sold | $156,500 |
Source: | ||
Public tax history
| Year | Property taxes | Tax assessment |
|---|---|---|
| 2024 | $3,316 +6.2% | $347,000 +8.1% |
| 2023 | $3,121 +11.5% | $321,100 +6.8% |
| 2022 | $2,799 +7.3% | $300,600 +12.1% |
Find assessor info on the county website
Neighborhood: Woodmont
Nearby schools
GreatSchools rating
- 7/10Oak View Elementary SchoolGrades: K-5Distance: 2 mi
- 7/10Maple Creek Middle SchoolGrades: 6-8Distance: 1.8 mi
- 9/10Carroll High SchoolGrades: PK,9-12Distance: 2 mi
Schools provided by the listing agent
- Elementary: Oak View
- Middle: Maple Creek
- High: Carroll
- District: Northwest Allen County
Source: IRMLS. This data may not be complete. We recommend contacting the local school district to confirm school assignments for this home.

Get pre-qualified for a loan
At Zillow Home Loans, we can pre-qualify you in as little as 5 minutes with no impact to your credit score.An equal housing lender. NMLS #10287.
Sell for more on Zillow
Get a free Zillow Showcase℠ listing and you could sell for .
$464,900
2% more+ $9,298
With Zillow Showcase(estimated)
$474,198


