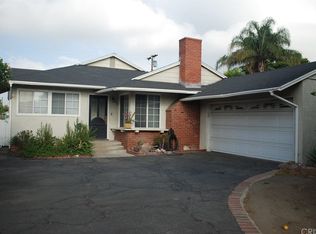Sold for $1,150,000 on 04/21/25
$1,150,000
10425 Memory Park Ave, Mission Hills, CA 91345
3beds
1,749sqft
Residential, Single Family Residence
Built in 1954
7,505.39 Square Feet Lot
$1,118,500 Zestimate®
$658/sqft
$4,209 Estimated rent
Home value
$1,118,500
$1.02M - $1.23M
$4,209/mo
Zestimate® history
Loading...
Owner options
Explore your selling options
What's special
Step into a home where style and comfort come together effortlessly. Nestled in the heart of Mission Hills, this fully remodeled residence boasts an open, airy layout designed for today's lifestyle. Abundant natural light highlights the thoughtful details throughout, making every space feel warm and welcoming. At the center of the home, the chef's kitchen is a dream come true. Sleek quartz countertops, new cabinetry, and a statement-making island make this space as functional as it is beautiful. Whether you're preparing meals, gathering with friends, or enjoying a casual breakfast, this kitchen is built for connection.The primary suite is a peaceful escape, featuring a spacious layout and a generous walk-in closet for all your storage needs. The spa-like bathroom is designed for relaxation, with dual vanities, a spacious walk-in shower, and a luxurious soaking tub that invites you to unwind. Outside, the fully fenced backyard and gated driveway provide both privacy and security, making it an ideal space for entertaining, gardening, or simply unwinding. With plenty of room for pets or furry friends to roam, this backyard is as functional as it is inviting. Enjoy the ease of move-in-ready living with a long list of upgrades, including a brand-new roof, HVAC system, and high-end finishes throughout. Plus, this home is conveniently located near an array of dining and shopping options, with easy access to freeways, parks, and everything you need for a vibrant lifestyle. Your dream home is waiting, schedule a private tour today!
Zillow last checked: 8 hours ago
Listing updated: April 21, 2025 at 05:41am
Listed by:
Ali Nahle DRE # 01988178 818-987-6490,
Compass 626-205-4040
Bought with:
Glenn Jepson, DRE # 01176440
M-1 Realty
Source: CLAW,MLS#: 25507777
Facts & features
Interior
Bedrooms & bathrooms
- Bedrooms: 3
- Bathrooms: 3
- Full bathrooms: 2
- 1/2 bathrooms: 1
Bedroom
- Features: Walk-In Closet(s)
- Level: Lower
Bathroom
- Features: Double Vanity(s), Shower and Tub, Remodeled
Heating
- Central
Cooling
- Air Conditioning, Central Air
Appliances
- Included: Microwave, Gas Oven, Disposal, Dryer, Dishwasher, Exhaust Fan, Tankless Water Heater
- Laundry: Laundry Closet, Gas Dryer Hookup
Features
- Open Floorplan, Formal Dining Rm, Family Kitchen, Kitchen Island
- Flooring: Ceramic Tile, Laminate
- Windows: Double Pane Windows
- Has fireplace: Yes
- Fireplace features: Decorative, Family Room
Interior area
- Total structure area: 1,749
- Total interior livable area: 1,749 sqft
Property
Parking
- Total spaces: 2
- Parking features: Driveway
- Has uncovered spaces: Yes
Features
- Levels: One
- Stories: 1
- Entry location: Ground Level w/steps
- Patio & porch: Patio
- Pool features: None
- Spa features: None
- Fencing: Block,Fenced,Fenced Yard
- Has view: Yes
- View description: None
Lot
- Size: 7,505 sqft
- Dimensions: 60 x 125
- Features: Back Yard, Front Yard, Gutters
Details
- Additional structures: None
- Parcel number: 2649021006
- Zoning: LAR1
- Special conditions: Standard
Construction
Type & style
- Home type: SingleFamily
- Architectural style: A-Frame
- Property subtype: Residential, Single Family Residence
Materials
- Foundation: Raised
- Roof: Asphalt
Condition
- Updated/Remodeled
- Year built: 1954
Utilities & green energy
- Sewer: In Street
- Water: Public
Community & neighborhood
Security
- Security features: Carbon Monoxide Detector(s), Fire and Smoke Detection System
Location
- Region: Mission Hills
Price history
| Date | Event | Price |
|---|---|---|
| 4/21/2025 | Sold | $1,150,000$658/sqft |
Source: | ||
| 3/24/2025 | Listing removed | $1,150,000$658/sqft |
Source: | ||
| 3/12/2025 | Listed for sale | $1,150,000+45.6%$658/sqft |
Source: | ||
| 9/18/2024 | Sold | $790,000-1.1%$452/sqft |
Source: | ||
| 8/31/2024 | Contingent | $799,000$457/sqft |
Source: | ||
Public tax history
| Year | Property taxes | Tax assessment |
|---|---|---|
| 2025 | $9,721 +115.9% | $790,000 +126.7% |
| 2024 | $4,503 +1.9% | $348,481 +2% |
| 2023 | $4,420 +4.7% | $341,649 +2% |
Find assessor info on the county website
Neighborhood: Mission Hills
Nearby schools
GreatSchools rating
- 8/10San Jose Street Elementary SchoolGrades: K-5Distance: 0.4 mi
- 7/10George K. Porter Middle SchoolGrades: 6-8Distance: 0.9 mi
- 8/10John F. Kennedy High SchoolGrades: 9-12Distance: 1.7 mi
Get a cash offer in 3 minutes
Find out how much your home could sell for in as little as 3 minutes with a no-obligation cash offer.
Estimated market value
$1,118,500
Get a cash offer in 3 minutes
Find out how much your home could sell for in as little as 3 minutes with a no-obligation cash offer.
Estimated market value
$1,118,500
