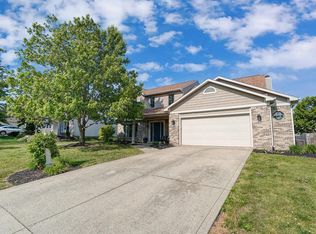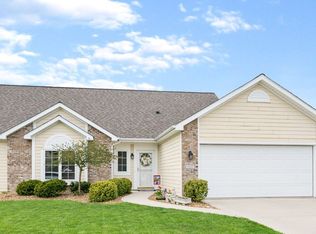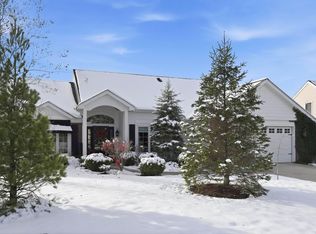Closed
$310,000
10425 Cherry Creek Rd, Fort Wayne, IN 46818
3beds
2,007sqft
Single Family Residence
Built in 2001
9,583.2 Square Feet Lot
$318,400 Zestimate®
$--/sqft
$2,034 Estimated rent
Home value
$318,400
$290,000 - $350,000
$2,034/mo
Zestimate® history
Loading...
Owner options
Explore your selling options
What's special
Welcome to your dream home! This stunning two-story residence offers the perfect blend of comfort, style, and functionality, making it an ideal choice. Home features, three spacious bedrooms and two and a half bathrooms. Enjoy restful nights in three beautifully appointed bedrooms. The main bedroom is conveniently located on the first floor, offering privacy and ease of access. Step into an inviting open concept living area that seamlessly integrates the kitchen, dining, and living spaces, perfect for entertaining or family gatherings. A charming loft overlooks the living room, providing a cozy retreat for reading or an additional space for work or play. Enjoy peace of mind and privacy in your fenced-in backyard, ideal for children, pets, or simply unwinding after a long day. Recent Updates: 2022 Updates: dishwasher, furnace, and roof with a 50-year transferrable warranty. 2023 Updates: refrigerator, gas-range, washer and Dryer-electric. This home is not just a place to live; it's a space to create lasting memories. With its modern updates, convenient layout, and inviting atmosphere, this home is ready for you to move in and make it your own. Don't miss the opportunity to call this beautiful property yours! Schedule a showing today and discover the lifestyle that awaits you.
Zillow last checked: 8 hours ago
Listing updated: December 20, 2024 at 01:28pm
Listed by:
Martin Brandenberger Cell:260-438-4663,
Coldwell Banker Real Estate Group
Bought with:
Gary Patrick
Hosler Realty Inc - Kendallville
Source: IRMLS,MLS#: 202443945
Facts & features
Interior
Bedrooms & bathrooms
- Bedrooms: 3
- Bathrooms: 3
- Full bathrooms: 2
- 1/2 bathrooms: 1
- Main level bedrooms: 1
Bedroom 1
- Level: Main
Bedroom 2
- Level: Upper
Dining room
- Level: Main
- Area: 132
- Dimensions: 12 x 11
Kitchen
- Level: Main
- Area: 132
- Dimensions: 12 x 11
Living room
- Level: Main
- Area: 255
- Dimensions: 17 x 15
Heating
- Natural Gas, Forced Air
Cooling
- Central Air
Appliances
- Included: Disposal, Dishwasher, Microwave, Refrigerator, Washer, Dryer-Electric, Gas Range
Features
- 1st Bdrm En Suite, Ceiling Fan(s), Split Br Floor Plan
- Has basement: No
- Number of fireplaces: 1
- Fireplace features: Living Room
Interior area
- Total structure area: 2,007
- Total interior livable area: 2,007 sqft
- Finished area above ground: 2,007
- Finished area below ground: 0
Property
Parking
- Total spaces: 2
- Parking features: Attached, Garage Door Opener
- Attached garage spaces: 2
Features
- Levels: Two
- Stories: 2
- Patio & porch: Patio, Porch
- Fencing: Wood
Lot
- Size: 9,583 sqft
- Dimensions: 71 x 141
- Features: Level, Near Walking Trail
Details
- Parcel number: 020231378018.000091
Construction
Type & style
- Home type: SingleFamily
- Property subtype: Single Family Residence
Materials
- Stone, Vinyl Siding
- Foundation: Slab
Condition
- New construction: No
- Year built: 2001
Utilities & green energy
- Sewer: City
- Water: City
Community & neighborhood
Location
- Region: Fort Wayne
- Subdivision: Seven Oaks
HOA & financial
HOA
- Has HOA: Yes
- HOA fee: $165 annually
Other
Other facts
- Listing terms: Cash,Conventional
Price history
| Date | Event | Price |
|---|---|---|
| 12/20/2024 | Sold | $310,000-1.6% |
Source: | ||
| 11/15/2024 | Pending sale | $314,900 |
Source: | ||
| 11/13/2024 | Listed for sale | $314,900+14.5% |
Source: | ||
| 12/17/2021 | Sold | $275,000 |
Source: | ||
| 11/19/2021 | Pending sale | $275,000$137/sqft |
Source: | ||
Public tax history
| Year | Property taxes | Tax assessment |
|---|---|---|
| 2024 | $2,917 +15.4% | $296,900 +5% |
| 2023 | $2,528 +19% | $282,700 +15.9% |
| 2022 | $2,124 +4.8% | $243,900 +19.5% |
Find assessor info on the county website
Neighborhood: 46818
Nearby schools
GreatSchools rating
- 6/10Hickory Center Elementary SchoolGrades: PK-5Distance: 0.7 mi
- 6/10Carroll Middle SchoolGrades: 6-8Distance: 1.7 mi
- 9/10Carroll High SchoolGrades: PK,9-12Distance: 0.9 mi
Schools provided by the listing agent
- Elementary: Hickory Center
- Middle: Carroll
- High: Carroll
- District: Northwest Allen County
Source: IRMLS. This data may not be complete. We recommend contacting the local school district to confirm school assignments for this home.

Get pre-qualified for a loan
At Zillow Home Loans, we can pre-qualify you in as little as 5 minutes with no impact to your credit score.An equal housing lender. NMLS #10287.
Sell for more on Zillow
Get a free Zillow Showcase℠ listing and you could sell for .
$318,400
2% more+ $6,368
With Zillow Showcase(estimated)
$324,768

