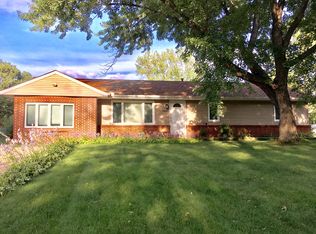Closed
$367,500
10425 Arrowhead St NW, Coon Rapids, MN 55433
4beds
2,243sqft
Single Family Residence
Built in 1964
0.25 Acres Lot
$370,500 Zestimate®
$164/sqft
$2,575 Estimated rent
Home value
$370,500
$341,000 - $404,000
$2,575/mo
Zestimate® history
Loading...
Owner options
Explore your selling options
What's special
Welcome to this beautifully maintained two-story home, which is filled with thoughtful updates throughout.
This home is situated on a flat 0.25-acre lot with space to create your own oasis and a partially fenced in backyard that would be easy to complete a fully fenced in yard if desired.
All four bedrooms are located on the upper floor of the home, with a full bathroom offering privacy and a comfortable layout for daily living. The main level features a large living room, a half bath, dining room and a freshly updated kitchen.
You’ll love the open feel of the main living area, featuring newly refinished & lightened hardwood floors that bring a modern and bright feel to the space.
A few of the major upgrades/improvements include a brand-new roof that was installed in 2024, new higher end LG appliances, KEF in-ceiling speakers in the living room, a renovated kitchen, an updated upper level bathroom and more.
Enjoy having a spacious two-car garage that adds practicality and space for storage! The unfinished basement is a great way to build equity and to finish to your liking!
Less than 1 mile from the property is the Mississippi River Regional Trail - trailhead, which connects to the Coon Rapids Dam Regional Park, this offers easy access to scenic hiking and biking paths, restaurants, attractions and so much more!
This home is truly move-in ready, offering timeless character with today’s must-have updates. Schedule your showing today!
Zillow last checked: 8 hours ago
Listing updated: June 12, 2025 at 01:59pm
Listed by:
Kasey C. Lehmann 507-202-4181,
Keller Williams Select Realty
Bought with:
Todd M Bertelson
RE/MAX Results
Source: NorthstarMLS as distributed by MLS GRID,MLS#: 6691693
Facts & features
Interior
Bedrooms & bathrooms
- Bedrooms: 4
- Bathrooms: 2
- Full bathrooms: 1
- 1/2 bathrooms: 1
Bedroom 1
- Level: Upper
- Area: 140 Square Feet
- Dimensions: 14X10
Bedroom 2
- Level: Upper
- Area: 144 Square Feet
- Dimensions: 12X12
Bedroom 3
- Level: Upper
- Area: 130 Square Feet
- Dimensions: 13X10
Bedroom 4
- Level: Upper
- Area: 120 Square Feet
- Dimensions: 12X10
Dining room
- Level: Main
- Area: 90 Square Feet
- Dimensions: 10X9
Kitchen
- Level: Main
- Area: 160 Square Feet
- Dimensions: 16X10
Living room
- Level: Main
- Area: 247 Square Feet
- Dimensions: 19X13
Other
- Level: Basement
Heating
- Forced Air
Cooling
- Central Air
Appliances
- Included: Dishwasher, Dryer, Gas Water Heater, Water Osmosis System, Microwave, Range, Refrigerator, Stainless Steel Appliance(s), Washer, Water Softener Owned
Features
- Basement: Block,Drain Tiled,Sump Pump
- Has fireplace: No
Interior area
- Total structure area: 2,243
- Total interior livable area: 2,243 sqft
- Finished area above ground: 1,543
- Finished area below ground: 0
Property
Parking
- Total spaces: 2
- Parking features: Attached, Concrete
- Attached garage spaces: 2
- Details: Garage Dimensions (19X22)
Accessibility
- Accessibility features: None
Features
- Levels: Two
- Stories: 2
- Patio & porch: Patio
- Fencing: Partial
Lot
- Size: 0.25 Acres
- Dimensions: 80 x 135
Details
- Foundation area: 700
- Parcel number: 213124420018
- Zoning description: Residential-Single Family
Construction
Type & style
- Home type: SingleFamily
- Property subtype: Single Family Residence
Materials
- Vinyl Siding, Block
- Roof: Age 8 Years or Less
Condition
- Age of Property: 61
- New construction: No
- Year built: 1964
Utilities & green energy
- Electric: Circuit Breakers, 100 Amp Service
- Gas: Natural Gas
- Sewer: City Sewer/Connected
- Water: City Water/Connected
Community & neighborhood
Location
- Region: Coon Rapids
- Subdivision: Orrin Thomp R View Terrace 02nd
HOA & financial
HOA
- Has HOA: No
Price history
| Date | Event | Price |
|---|---|---|
| 6/12/2025 | Sold | $367,500+9.7%$164/sqft |
Source: | ||
| 5/3/2025 | Pending sale | $335,000$149/sqft |
Source: | ||
| 4/23/2025 | Listed for sale | $335,000+4.7%$149/sqft |
Source: | ||
| 12/14/2023 | Sold | $320,000+1.9%$143/sqft |
Source: | ||
| 11/27/2023 | Pending sale | $314,000$140/sqft |
Source: | ||
Public tax history
| Year | Property taxes | Tax assessment |
|---|---|---|
| 2024 | $2,718 +7.3% | $246,442 -10.7% |
| 2023 | $2,533 +7.7% | $276,100 +8.5% |
| 2022 | $2,352 +1.1% | $254,400 +21.1% |
Find assessor info on the county website
Neighborhood: 55433
Nearby schools
GreatSchools rating
- 6/10Mississippi Elementary SchoolGrades: K-5Distance: 0.4 mi
- 4/10Coon Rapids Middle SchoolGrades: 6-8Distance: 1.5 mi
- 5/10Coon Rapids Senior High SchoolGrades: 9-12Distance: 1.5 mi
Get a cash offer in 3 minutes
Find out how much your home could sell for in as little as 3 minutes with a no-obligation cash offer.
Estimated market value
$370,500
Get a cash offer in 3 minutes
Find out how much your home could sell for in as little as 3 minutes with a no-obligation cash offer.
Estimated market value
$370,500
