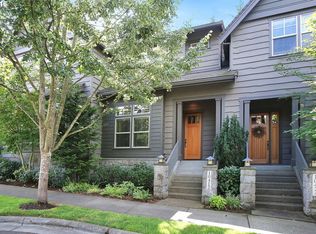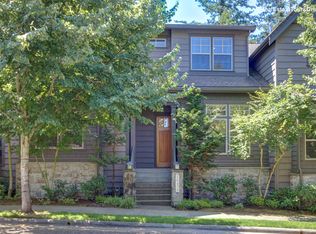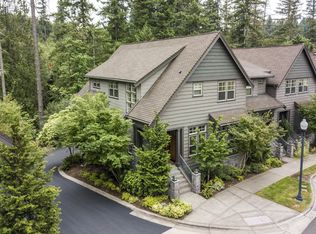Sold for $744,101 on 10/10/25
$744,101
10424 SW Windwood Way, Portland, OR 97225
4beds
2,802sqft
Single Family Residence
Built in ----
-- sqft lot
$738,900 Zestimate®
$266/sqft
$3,555 Estimated rent
Home value
$738,900
$702,000 - $776,000
$3,555/mo
Zestimate® history
Loading...
Owner options
Explore your selling options
What's special
Step into this beautifully maintained townhome that blends comfort, space, and nature backing to a quiet wooded area. With an open-concept floor plan, walls of windows, a cozy gas fireplace, and a sliding glass door leading to a private patio, this home effortlessly blends comfort and style while overlooking a peaceful greenspace that offers both beauty and privacy.
The gourmet kitchen is perfect for both everyday meals and entertaining, complete with modern appliances and generous counter space. With 4 bedrooms and 3 full bathrooms, including a main floor bedroom and bath, there's room for everyone. The large bonus room on the lower level offers endless possibilities for a home office, gym, or media room.
Just in time for summer, take advantage of exceptional neighborhood amenities: a spacious clubhouse, sparkling swimming pool, outdoor fireplace, and built-in barbecue grills.
Prime location near trails, parks, shopping, restaurants, coffee shops, Sunset Transit Center, Nike World Headquarters, and Providence St. Vincent Medical Center.
No smoking or vaping please.
Pets negotiable with bio and interview.
W Tualatin View Elementary School
Cedar Park Middle School
Beaverton High School
An approved application does not constitute a contract or lease agreement with the management company or homeowner.
North Star requires proof of insurance of $1M (one million dollars) before move in.
Sometimes Zillow populates amenities incorrectly.
Zillow last checked: 10 hours ago
Listing updated: August 15, 2025 at 04:09am
Source: Zillow Rentals
Facts & features
Interior
Bedrooms & bathrooms
- Bedrooms: 4
- Bathrooms: 3
- Full bathrooms: 3
Heating
- Fireplace
Cooling
- Central Air
Appliances
- Included: Dishwasher, Disposal, Dryer, Microwave, Range Oven, Washer
- Laundry: In Unit, Shared
Features
- Range/Oven, Storage, Vaulted Ceiling(s), Walk-In Closet(s)
- Flooring: Hardwood
- Has basement: Yes
- Attic: Yes
- Has fireplace: Yes
Interior area
- Total interior livable area: 2,802 sqft
Property
Parking
- Parking features: Attached, On Street
- Has attached garage: Yes
- Details: Contact manager
Features
- Exterior features: Balcony, High-speed Internet Ready, Irrigation System, Lawn/yard, Living Room, Primary Bathroom, Range/Oven, Refrigerator/Freezer, Stainless Steel Appliances
Details
- Parcel number: 1S102BC13900
Construction
Type & style
- Home type: SingleFamily
- Property subtype: Single Family Residence
Utilities & green energy
- Utilities for property: Cable Available
Community & neighborhood
Location
- Region: Portland
HOA & financial
Other fees
- Deposit fee: $3,750
Price history
| Date | Event | Price |
|---|---|---|
| 10/10/2025 | Sold | $744,101+5.9%$266/sqft |
Source: Public Record | ||
| 8/21/2025 | Listing removed | $3,750$1/sqft |
Source: Zillow Rentals | ||
| 8/1/2025 | Price change | $3,750-2.6%$1/sqft |
Source: Zillow Rentals | ||
| 7/26/2025 | Price change | $3,850-3.6%$1/sqft |
Source: Zillow Rentals | ||
| 7/22/2025 | Listed for rent | $3,995$1/sqft |
Source: Zillow Rentals | ||
Public tax history
| Year | Property taxes | Tax assessment |
|---|---|---|
| 2024 | $8,924 +6.5% | $477,240 +3% |
| 2023 | $8,379 +3.4% | $463,340 +3% |
| 2022 | $8,107 +3.7% | $449,850 |
Find assessor info on the county website
Neighborhood: West Haven-Sylvan
Nearby schools
GreatSchools rating
- 7/10West Tualatin View Elementary SchoolGrades: K-5Distance: 0.8 mi
- 7/10Cedar Park Middle SchoolGrades: 6-8Distance: 0.8 mi
- 7/10Beaverton High SchoolGrades: 9-12Distance: 2.3 mi
Get a cash offer in 3 minutes
Find out how much your home could sell for in as little as 3 minutes with a no-obligation cash offer.
Estimated market value
$738,900
Get a cash offer in 3 minutes
Find out how much your home could sell for in as little as 3 minutes with a no-obligation cash offer.
Estimated market value
$738,900


