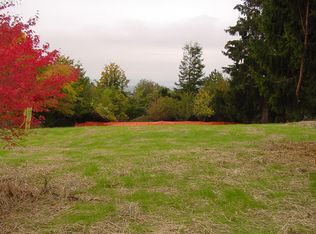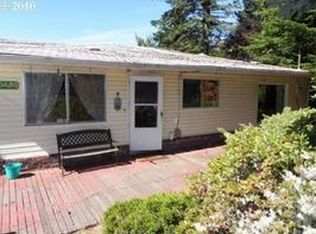Sold
$1,790,000
10424 NW Laidlaw Rd, Portland, OR 97229
4beds
5,307sqft
Residential, Single Family Residence
Built in 1979
0.52 Acres Lot
$1,634,700 Zestimate®
$337/sqft
$4,971 Estimated rent
Home value
$1,634,700
$1.54M - $1.75M
$4,971/mo
Zestimate® history
Loading...
Owner options
Explore your selling options
What's special
Beautifully renovated Craftsman in the private Forest Park Neighborhood. Soaring ceilings and endless windows that highlight the territorial views from the full length veranda on to a gated and well manicured half acre lot. This home offers 4 large bedrooms, 3.5 bathrooms, a gourmet chefs kitchen with all the extras, a large bonus/theater room with walnut built-ins, an office with private entry and a secluded primary suite with a 20ft walk-in closet and private patio.
Zillow last checked: 8 hours ago
Listing updated: February 17, 2023 at 08:16am
Listed by:
Michael Smira neportland@johnlscott.com,
John L. Scott Portland Central,
Danny Sommers 626-824-7368,
John L. Scott Portland Central
Bought with:
Justine Syck, 201223863
Premiere Property Group, LLC
Source: RMLS (OR),MLS#: 23681505
Facts & features
Interior
Bedrooms & bathrooms
- Bedrooms: 4
- Bathrooms: 4
- Full bathrooms: 3
- Partial bathrooms: 1
- Main level bathrooms: 3
Primary bedroom
- Features: Fireplace, Patio, Double Closet, Soaking Tub, Suite, Walkin Closet
- Level: Lower
- Area: 340
- Dimensions: 17 x 20
Bedroom 2
- Features: Suite, Walkin Shower, Wallto Wall Carpet
- Level: Main
- Area: 294
- Dimensions: 14 x 21
Bedroom 3
- Features: Wallto Wall Carpet
- Level: Main
- Area: 210
- Dimensions: 14 x 15
Bedroom 4
- Features: Wallto Wall Carpet
- Level: Main
- Area: 204
- Dimensions: 17 x 12
Dining room
- Features: Balcony, Deck, Engineered Hardwood
- Level: Main
- Area: 208
- Dimensions: 16 x 13
Family room
- Features: Bookcases, Wallto Wall Carpet
- Level: Lower
- Area: 640
- Dimensions: 20 x 32
Kitchen
- Features: Builtin Features, Cook Island, Deck, Gourmet Kitchen, Pantry, Engineered Hardwood
- Level: Main
- Area: 276
- Width: 12
Living room
- Features: Balcony, Deck, Fireplace, Engineered Hardwood, Vaulted Ceiling
- Level: Main
- Area: 336
- Dimensions: 16 x 21
Office
- Features: Engineered Hardwood
- Level: Lower
- Area: 100
- Dimensions: 10 x 10
Heating
- Forced Air 95 Plus, Fireplace(s)
Cooling
- Air Conditioning Ready
Appliances
- Included: Built In Oven, Built-In Refrigerator, Dishwasher, Disposal, Down Draft, Gas Appliances, Microwave, Stainless Steel Appliance(s), Wine Cooler, Gas Water Heater, Tankless Water Heater
- Laundry: Laundry Room
Features
- High Ceilings, High Speed Internet, Quartz, Soaking Tub, Vaulted Ceiling(s), Suite, Walkin Shower, Balcony, Bookcases, Built-in Features, Cook Island, Gourmet Kitchen, Pantry, Double Closet, Walk-In Closet(s)
- Flooring: Concrete, Engineered Hardwood, Vinyl, Wall to Wall Carpet
- Windows: Double Pane Windows, Vinyl Frames
- Basement: Daylight,Finished
- Number of fireplaces: 2
- Fireplace features: Gas
Interior area
- Total structure area: 5,307
- Total interior livable area: 5,307 sqft
Property
Parking
- Total spaces: 2
- Parking features: Driveway, RV Access/Parking, Garage Door Opener, Attached, Oversized
- Attached garage spaces: 2
- Has uncovered spaces: Yes
Accessibility
- Accessibility features: Accessible Hallway, Main Floor Bedroom Bath, Minimal Steps, One Level, Walkin Shower, Accessibility
Features
- Stories: 2
- Patio & porch: Covered Deck, Patio, Porch, Deck
- Exterior features: Garden, Yard, Balcony
- Fencing: Fenced
- Has view: Yes
- View description: Territorial, Trees/Woods
Lot
- Size: 0.52 Acres
- Features: Gated, Gentle Sloping, Level, Private, SqFt 20000 to Acres1
Details
- Additional structures: GuestQuarters, RVParking
- Parcel number: R324517
- Zoning: RR
Construction
Type & style
- Home type: SingleFamily
- Architectural style: Custom Style,Daylight Ranch
- Property subtype: Residential, Single Family Residence
Materials
- Lap Siding
- Foundation: Slab
- Roof: Composition
Condition
- Updated/Remodeled
- New construction: No
- Year built: 1979
Utilities & green energy
- Gas: Gas
- Sewer: Septic Tank
- Water: Public
- Utilities for property: Cable Connected, Satellite Internet Service
Community & neighborhood
Security
- Security features: Security Gate
Location
- Region: Portland
- Subdivision: Forest Park
Other
Other facts
- Listing terms: Cash,Conventional
- Road surface type: Paved
Price history
| Date | Event | Price |
|---|---|---|
| 2/16/2023 | Sold | $1,790,000+0%$337/sqft |
Source: | ||
| 1/19/2023 | Pending sale | $1,789,950$337/sqft |
Source: | ||
| 1/11/2023 | Listed for sale | $1,789,950-10.3%$337/sqft |
Source: | ||
| 12/25/2022 | Listing removed | -- |
Source: John L Scott Real Estate | ||
| 11/19/2022 | Price change | $1,994,950-5%$376/sqft |
Source: John L Scott Real Estate #22173204 | ||
Public tax history
| Year | Property taxes | Tax assessment |
|---|---|---|
| 2025 | $14,624 +4.6% | $800,210 +3% |
| 2024 | $13,985 +3.4% | $776,910 +3% |
| 2023 | $13,531 +33.7% | $754,280 +34.5% |
Find assessor info on the county website
Neighborhood: 97229
Nearby schools
GreatSchools rating
- 9/10Bonny Slope Elementary SchoolGrades: PK-5Distance: 0.8 mi
- 9/10Tumwater Middle SchoolGrades: 6-8Distance: 1.7 mi
- 9/10Sunset High SchoolGrades: 9-12Distance: 2.2 mi
Schools provided by the listing agent
- Elementary: Bonny Slope
- Middle: Tumwater
- High: Sunset
Source: RMLS (OR). This data may not be complete. We recommend contacting the local school district to confirm school assignments for this home.
Get a cash offer in 3 minutes
Find out how much your home could sell for in as little as 3 minutes with a no-obligation cash offer.
Estimated market value
$1,634,700
Get a cash offer in 3 minutes
Find out how much your home could sell for in as little as 3 minutes with a no-obligation cash offer.
Estimated market value
$1,634,700

