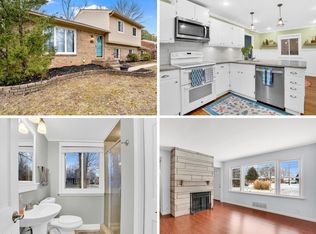Sold for $440,000
$440,000
10424 Edgewater Rd, Louisville, KY 40223
3beds
1,795sqft
Single Family Residence
Built in 1995
10,454.4 Square Feet Lot
$441,600 Zestimate®
$245/sqft
$2,189 Estimated rent
Home value
$441,600
$415,000 - $468,000
$2,189/mo
Zestimate® history
Loading...
Owner options
Explore your selling options
What's special
A single owner beautifully maintained bricked wrapped ranch in Douglas Hills that is move-in ready with numerous amenities. To appreciate all the amenities, please see the listing document Updates & Upgrades. An open floor plan with vaulted ceilings, beautiful hardwood floors, new windows and a great entertaining kitchen. The split floor plan offers a primary suite with vaulted beamed ceiling, window view of the backyard, large walk-in closet and separate jetted soaking tub and walk-in shower. The other two bedrooms have a full bathroom between them. The laundry room is awesome, 4 closets, access to garage and full unfinished basement. The gourmet kitchen has upgraded appliances, granite counter tops and hardwood flooring. Grill on the deck is ease access from the kitchen. Welcome Home.
Zillow last checked: 8 hours ago
Listing updated: June 19, 2025 at 12:56pm
Listed by:
Senior Family Solutions 970-390-5279,
Homepage Realty
Bought with:
Paula Burch, 222370
White Picket Real Estate
Source: GLARMLS,MLS#: 1682396
Facts & features
Interior
Bedrooms & bathrooms
- Bedrooms: 3
- Bathrooms: 2
- Full bathrooms: 2
Primary bedroom
- Description: Vaulted Beamed Ceiling
- Level: First
- Area: 193.32
- Dimensions: 12.00 x 16.11
Bedroom
- Description: Carpet
- Level: First
- Area: 123.2
- Dimensions: 11.20 x 11.00
Bedroom
- Description: Carpet, Window to Back Yard
- Level: First
- Area: 151.2
- Dimensions: 11.20 x 13.50
Primary bathroom
- Description: 36' Vanity, Jetted Tub, Walk-In Closet
- Level: First
- Area: 77.44
- Dimensions: 8.50 x 9.11
Full bathroom
- Description: Shower Tub, Ceramic Floor
- Level: First
- Area: 32.06
- Dimensions: 4.11 x 7.80
Breakfast room
- Description: 3 Windows, Exit to Deck
- Level: First
- Area: 84.6
- Dimensions: 9.40 x 9.00
Dining room
- Description: 12' Ceiling, Transom Window
- Level: First
- Area: 115.25
- Dimensions: 10.11 x 11.40
Foyer
- Description: Hardwood, Columns
- Level: First
- Area: 54.4
- Dimensions: 6.40 x 8.50
Great room
- Description: Vaulted Ceiling, Hardwoods
- Level: First
- Area: 244.1
- Dimensions: 14.11 x 17.30
Kitchen
- Description: Granite Tops, Hardwoods
- Level: First
- Area: 93.93
- Dimensions: 9.30 x 10.10
Laundry
- Description: 4 Closets, Access to Basement & Garage
- Level: First
- Area: 97.34
- Dimensions: 6.20 x 15.70
Other
- Description: Primary Walk-in Closet, Custom Built-In's
- Level: First
- Area: 76.23
- Dimensions: 6.30 x 12.10
Heating
- Forced Air, Natural Gas
Cooling
- Central Air
Features
- Basement: Unfinished
- Number of fireplaces: 1
Interior area
- Total structure area: 1,795
- Total interior livable area: 1,795 sqft
- Finished area above ground: 1,795
- Finished area below ground: 0
Property
Parking
- Total spaces: 2
- Parking features: Attached, Entry Side, Driveway
- Attached garage spaces: 2
- Has uncovered spaces: Yes
Features
- Stories: 1
- Patio & porch: Deck
- Fencing: Privacy,Wood
Lot
- Size: 10,454 sqft
- Features: Sidewalk, Level
Details
- Parcel number: 22272700040000
Construction
Type & style
- Home type: SingleFamily
- Architectural style: Ranch
- Property subtype: Single Family Residence
Materials
- Other, Brick Veneer, Brick
- Foundation: Concrete Perimeter
- Roof: Shingle
Condition
- Year built: 1995
Utilities & green energy
- Sewer: Public Sewer
- Water: Public
- Utilities for property: Electricity Connected, Natural Gas Connected
Community & neighborhood
Location
- Region: Louisville
- Subdivision: Plainview Place
HOA & financial
HOA
- Has HOA: No
Price history
| Date | Event | Price |
|---|---|---|
| 4/21/2025 | Sold | $440,000+3.5%$245/sqft |
Source: | ||
| 3/23/2025 | Pending sale | $425,000$237/sqft |
Source: | ||
| 3/21/2025 | Listed for sale | $425,000$237/sqft |
Source: | ||
Public tax history
| Year | Property taxes | Tax assessment |
|---|---|---|
| 2021 | $2,429 +8.3% | $234,030 |
| 2020 | $2,243 | $234,030 |
| 2019 | $2,243 +2.4% | $234,030 |
Find assessor info on the county website
Neighborhood: Jeffersontown
Nearby schools
GreatSchools rating
- 7/10Lowe Elementary SchoolGrades: K-5Distance: 2.1 mi
- 5/10Crosby Middle SchoolGrades: 6-8Distance: 0.9 mi
- 7/10Eastern High SchoolGrades: 9-12Distance: 2.2 mi
Get pre-qualified for a loan
At Zillow Home Loans, we can pre-qualify you in as little as 5 minutes with no impact to your credit score.An equal housing lender. NMLS #10287.
Sell with ease on Zillow
Get a Zillow Showcase℠ listing at no additional cost and you could sell for —faster.
$441,600
2% more+$8,832
With Zillow Showcase(estimated)$450,432
