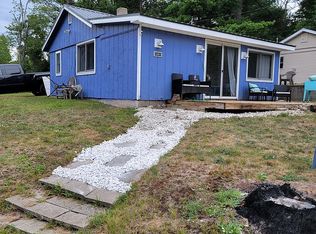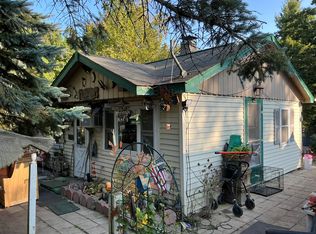Sold for $90,000
$90,000
10423 Washington Rd, Saint Helen, MI 48656
1beds
480sqft
Single Family Residence
Built in ----
-- sqft lot
$94,200 Zestimate®
$188/sqft
$912 Estimated rent
Home value
$94,200
$89,000 - $99,000
$912/mo
Zestimate® history
Loading...
Owner options
Explore your selling options
What's special
Discover the charm of this inviting & cozy up-north cabin perfect for those weekend getaways or full time living! Featuring 1 bedroom (can be converted back to two), 1 bath and knotty pine throughout that creates a warm and rustic atmosphere. Nestled on a sloping hill that leads to the spacious backyard with a 12' X 12' storage shed and a new ''she-shed'' with a deck/landscaping and a fire pit for entertaining and unwinding after a day in the 1000's of acres of State Land/Trails or floating around on All Sports Lake St. Helen! This is a gateway to endless outdoor adventures, cherished memories and fun! Don't miss out on this perfect blend of comfort and nature! Property has been surveyed and marked by split-rail fences. Many updates to property are in pics & disclosures.
Zillow last checked: 8 hours ago
Listing updated: June 28, 2025 at 07:52am
Listed by:
Christine Corsetti 810-956-4897,
St. Helen Realty
Source: WWMLS,MLS#: 201834371
Facts & features
Interior
Bedrooms & bathrooms
- Bedrooms: 1
- Bathrooms: 1
- Full bathrooms: 1
Heating
- Mini Split Heat/Cool, Natural Gas, Space Heater
Cooling
- Mini Split Heat/Cool
Appliances
- Included: Range/Oven, Refrigerator
- Laundry: None
Features
- Basement: None
Interior area
- Total structure area: 480
- Total interior livable area: 480 sqft
- Finished area above ground: 480
Property
Features
- Patio & porch: Patio/Porch
- Frontage type: None
Lot
- Dimensions: 65 x 140 x 105 x 138.7
Details
- Additional structures: Shed(s)
- Parcel number: 720104110120000
Construction
Type & style
- Home type: SingleFamily
- Architectural style: Cabin
- Property subtype: Single Family Residence
Materials
- Foundation: Slab
Utilities & green energy
- Sewer: Septic Tank
- Utilities for property: Cable Connected
Community & neighborhood
Location
- Region: Saint Helen
- Subdivision: CEDAR LAKE SUBD
Other
Other facts
- Listing terms: Cash,Conventional Mortgage
- Ownership: Owner
- Road surface type: Paved, Maintained
Price history
| Date | Event | Price |
|---|---|---|
| 6/27/2025 | Sold | $90,000-5.3%$188/sqft |
Source: | ||
| 6/16/2025 | Pending sale | $95,000$198/sqft |
Source: | ||
| 5/5/2025 | Listed for sale | $95,000+172.2%$198/sqft |
Source: | ||
| 10/8/2020 | Sold | $34,900$73/sqft |
Source: | ||
| 9/23/2020 | Pending sale | $34,900$73/sqft |
Source: St. Helen Realty #201805838 Report a problem | ||
Public tax history
| Year | Property taxes | Tax assessment |
|---|---|---|
| 2025 | $627 -29.1% | $25,600 +8.5% |
| 2024 | $885 +4.1% | $23,600 +16.8% |
| 2023 | $850 +2.7% | $20,200 +26.3% |
Find assessor info on the county website
Neighborhood: 48656
Nearby schools
GreatSchools rating
- 6/10Roscommon Elementary SchoolGrades: PK-4Distance: 13.3 mi
- 7/10Roscommon Middle SchoolGrades: 5-7Distance: 13.3 mi
- 6/10Roscommon High SchoolGrades: 7-12Distance: 13.5 mi
Get pre-qualified for a loan
At Zillow Home Loans, we can pre-qualify you in as little as 5 minutes with no impact to your credit score.An equal housing lender. NMLS #10287.

