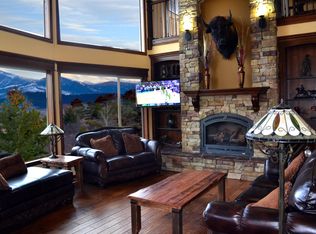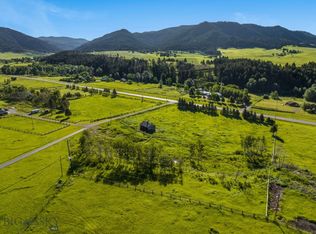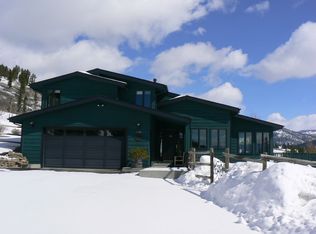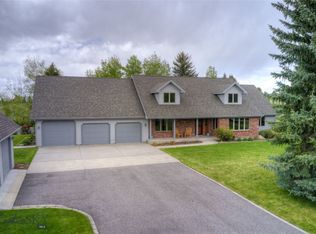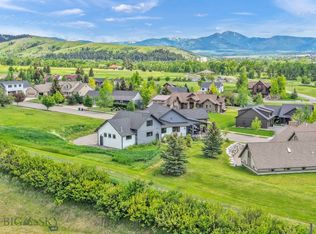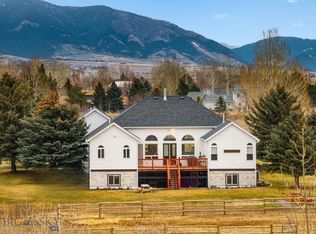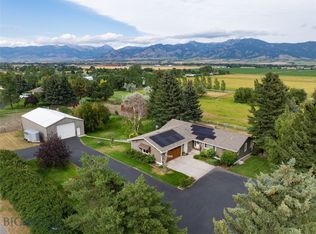Nestled on just over 4 picturesque acres in the heart of Bridger Canyon. and boasting breathtaking mountain views, this property offers the perfect blend of tranquility and convenience, with easy access to recreation and 15 minutes to vibrant downtown Bozeman. The expansive layout provides ample room for entertaining and relaxation, allowing you to customize the space to fit your lifestyle. Imagine cozy evenings by the wood burning fireplace or hosting summer barbecues while soaking in the stunning scenery. The large dining room and sunroom offer excellent opportunities to reimagine the floorplan to expand the kitchen and take advantage of additional views. Enjoy main level living, with a sprawling newly renovated primary suite on the main floor. The basement features an expansive, walk-out space which can function as a fourth bedroom, den or bonus space. The lower level accommodates recreation, media, home office or guests. Numerous mechanical updates have already been taken care of so you can focus on making the home what you dream of. With plenty of outdoor space, fenced dog area and room for horses, this property invites you to explore and enjoy the natural beauty of Bridger Canyon. Whether you’re an outdoor enthusiast or simply seeking a peaceful retreat, this home presents incredible opportunities to make it your own.
For sale
Price cut: $80K (1/8)
$1,890,000
10423 Bridger Canyon Rd, Bozeman, MT 59715
4beds
4,892sqft
Est.:
Single Family Residence
Built in 1997
4.05 Acres Lot
$1,804,500 Zestimate®
$386/sqft
$-- HOA
What's special
Room for horsesBreathtaking mountain viewsPlenty of outdoor spaceFenced dog areaPicturesque acresLarge dining room
- 250 days |
- 1,912 |
- 49 |
Zillow last checked: 8 hours ago
Listing updated: 23 hours ago
Listed by:
Lori Hart 406-599-6961,
Hart Real Estate,
Erica Hart 406-209-3335,
Hart Real Estate
Source: Big Sky Country MLS,MLS#: 403222Originating MLS: Big Sky Country MLS
Tour with a local agent
Facts & features
Interior
Bedrooms & bathrooms
- Bedrooms: 4
- Bathrooms: 3
- Full bathrooms: 3
Rooms
- Room types: Dining Room, Garage, Kitchen, Laundry, Living Room
Heating
- Radiant Floor, Stove
Cooling
- Ceiling Fan(s)
Appliances
- Included: Dryer, Dishwasher, Disposal, Microwave, Range, Refrigerator, Water Softener, Washer
Features
- Central Vacuum, Fireplace, Walk-In Closet(s), Wood Burning Stove, Window Treatments, Sun Room
- Flooring: Engineered Hardwood, Tile
- Windows: Window Coverings
- Basement: Bathroom,Bedroom,Walk-Out Access
- Has fireplace: Yes
- Fireplace features: Basement, Wood Burning, Wood BurningStove
Interior area
- Total structure area: 4,892
- Total interior livable area: 4,892 sqft
- Finished area above ground: 2,592
Property
Parking
- Total spaces: 3
- Parking features: Attached, Garage, Garage Door Opener
- Attached garage spaces: 3
- Has uncovered spaces: Yes
Features
- Levels: One
- Stories: 1
- Patio & porch: Patio
- Exterior features: Blacktop Driveway, Garden, Landscaping
- Has view: Yes
- View description: Mountain(s), Trees/Woods
Lot
- Size: 4.05 Acres
- Features: Adjacent To Public Land, Lawn, Landscaped
Details
- Parcel number: RFI9788
- Zoning description: CALL - Call Listing Agent for Details
- Special conditions: None
Construction
Type & style
- Home type: SingleFamily
- Architectural style: Custom,Traditional
- Property subtype: Single Family Residence
Materials
- Stucco
- Roof: Asphalt
Condition
- New construction: No
- Year built: 1997
Utilities & green energy
- Sewer: Septic Tank
- Water: Well
- Utilities for property: Septic Available, Water Available
Community & HOA
Community
- Security: Heat Detector, Smoke Detector(s)
- Subdivision: Alpenhauser
HOA
- Has HOA: No
Location
- Region: Bozeman
Financial & listing details
- Price per square foot: $386/sqft
- Tax assessed value: $2,039,677
- Annual tax amount: $8,914
- Date on market: 6/16/2025
- Cumulative days on market: 327 days
- Listing terms: Cash,Item3rdPartyFinancing
- Ownership: Full
- Road surface type: Gravel
Estimated market value
$1,804,500
$1.71M - $1.89M
$5,332/mo
Price history
Price history
| Date | Event | Price |
|---|---|---|
| 1/8/2026 | Price change | $1,890,000-4.1%$386/sqft |
Source: Big Sky Country MLS #403222 Report a problem | ||
| 11/19/2025 | Price change | $1,970,000-0.5%$403/sqft |
Source: Big Sky Country MLS #403222 Report a problem | ||
| 10/7/2025 | Price change | $1,980,000-0.8%$405/sqft |
Source: Big Sky Country MLS #403222 Report a problem | ||
| 6/16/2025 | Listed for sale | $1,995,000-13.3%$408/sqft |
Source: Big Sky Country MLS #403222 Report a problem | ||
| 6/16/2025 | Listing removed | $2,300,000$470/sqft |
Source: Big Sky Country MLS #400590 Report a problem | ||
| 3/31/2025 | Listed for sale | $2,300,000+170.6%$470/sqft |
Source: Big Sky Country MLS #400590 Report a problem | ||
| 5/15/2020 | Sold | -- |
Source: Big Sky Country MLS #334677 Report a problem | ||
| 3/11/2020 | Pending sale | $850,000$174/sqft |
Source: ERA Landmark Real Estate #334677 Report a problem | ||
| 3/9/2020 | Price change | $850,000-13.2%$174/sqft |
Source: ERA Landmark Real Estate #334677 Report a problem | ||
| 8/9/2019 | Price change | $979,000-11%$200/sqft |
Source: ERA Landmark Real Estate #334677 Report a problem | ||
| 6/12/2019 | Listed for sale | $1,100,000$225/sqft |
Source: ERA Landmark Real Estate #334677 Report a problem | ||
Public tax history
Public tax history
| Year | Property taxes | Tax assessment |
|---|---|---|
| 2025 | $8,863 +27.1% | $1,806,300 +37.5% |
| 2024 | $6,976 +6.8% | $1,313,600 |
| 2023 | $6,531 +4% | $1,313,600 +36% |
| 2022 | $6,280 +0.9% | $966,100 |
| 2021 | $6,225 +8.5% | $966,100 +19.1% |
| 2020 | $5,739 -9.4% | $810,941 |
| 2019 | $6,336 +7.4% | $810,941 +8.8% |
| 2018 | $5,898 +9% | $745,500 |
| 2017 | $5,410 +15.3% | $745,500 +23.2% |
| 2016 | $4,693 | $604,950 |
| 2015 | $4,693 -6.9% | $604,950 +56.9% |
| 2014 | $5,040 +9.2% | $385,522 +5.7% |
| 2013 | $4,616 +4.6% | $364,560 +6.6% |
| 2012 | $4,414 | $341,920 |
| 2011 | -- | -- |
| 2010 | -- | -- |
| 2009 | -- | -- |
| 2008 | -- | $377,200 |
| 2007 | -- | $377,200 |
| 2006 | -- | $377,200 |
| 2005 | -- | $377,200 |
| 2004 | -- | $377,200 |
| 2003 | -- | $377,200 +29.7% |
| 2002 | -- | $290,800 |
| 2000 | -- | $290,800 |
Find assessor info on the county website
BuyAbility℠ payment
Est. payment
$10,739/mo
Principal & interest
$9747
Property taxes
$992
Climate risks
Neighborhood: 59715
Nearby schools
GreatSchools rating
- 8/10Hawthorne SchoolGrades: PK-5Distance: 7.9 mi
- 7/10Chief Joseph Middle SchoolGrades: 6-8Distance: 9.9 mi
- 8/10Bozeman High SchoolGrades: 9-12Distance: 8.8 mi
