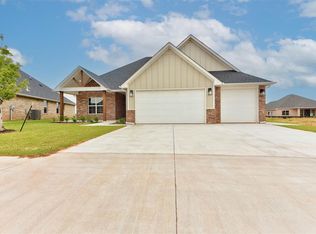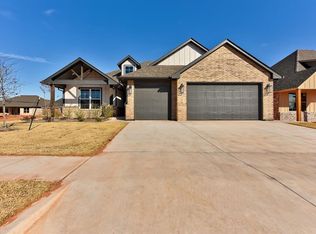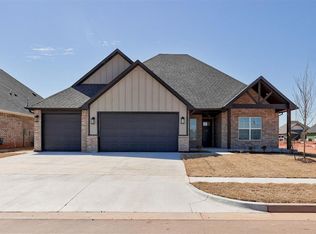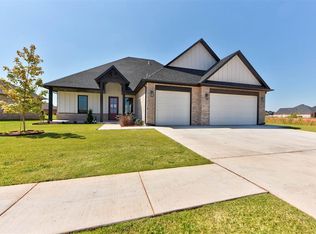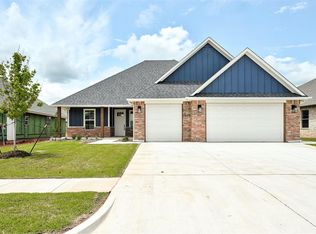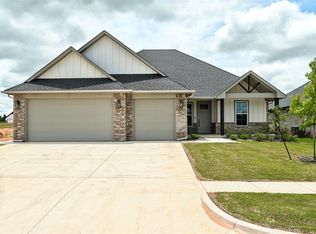**2/1 RATE BUY-DOWN options available** Builder is offering $8,000 in concessions towards lowering your interest rate, covering closing costs, or adding upgrades to the home! Lender credits are also available! Step into modern living with this beautifully designed new construction home offering 2,134sqft, 4 bedrooms, 2 full bathrooms, or layout as a 3 bedroom with a study. The open-concept split floorplan is perfect for today’s lifestyle, highlighted by a spacious living room with cathedral-style ceilings, wood beam detail, and a gas fireplace with floor-to-ceiling brick. The chef’s kitchen is the heart of the home, featuring quartz countertops, a large island with bar seating, stainless steel appliances, gas range with double ovens, built-in microwave, under-cabinet lighting, abundant cabinet storage, and a walk-in pantry. The dining area flows seamlessly for effortless entertaining. The primary suite retreat includes a massive walk-in closet with built-ins, dual vanities with quartz countertops, whirlpool tub, and a walk-in tiled shower. Secondary bedrooms are tucked away for privacy. The laundry room offers quartz folding space, cabinets, mud bench, and an additional closet. Energy-efficient features include double- pane Low-E windows, LED exterior soffit lighting, and a full sprinkler system. Additional upgrades: full home guttering, gas grill hookup, and sprinkler system, and 3-car garage. This home delivers quality finishes, modern design, and energy savings—all in one package. Schedule your private showing today!
For sale
$394,500
10421 SW 50th St, Mustang, OK 73064
4beds
2,134sqft
Est.:
Single Family Residence
Built in 2025
8,298.18 Square Feet Lot
$394,400 Zestimate®
$185/sqft
$27/mo HOA
What's special
Full sprinkler systemWood beam detailOpen-concept split floorplanWhirlpool tubBuilt-in microwavePrimary suite retreatFull home guttering
- 87 days |
- 160 |
- 11 |
Zillow last checked: 8 hours ago
Listing updated: December 12, 2025 at 09:11am
Listed by:
Phillip Kitchen 405-519-0250,
Keller Williams Realty Elite
Source: MLSOK/OKCMAR,MLS#: 1191733
Tour with a local agent
Facts & features
Interior
Bedrooms & bathrooms
- Bedrooms: 4
- Bathrooms: 2
- Full bathrooms: 2
Heating
- Central
Cooling
- Has cooling: Yes
Appliances
- Included: Dishwasher, Disposal, Microwave, Electric Oven, Double Oven, Free-Standing Gas Range
- Laundry: Laundry Room
Features
- Ceiling Fan(s), Paint Woodwork
- Flooring: Combination, Carpet, Tile
- Windows: Double Pane, Low E, Vinyl Frame
- Number of fireplaces: 1
- Fireplace features: Gas Log
Interior area
- Total structure area: 2,134
- Total interior livable area: 2,134 sqft
Video & virtual tour
Property
Parking
- Total spaces: 3
- Parking features: Concrete
- Garage spaces: 3
Features
- Levels: One
- Stories: 1
- Patio & porch: Patio, Porch
- Exterior features: Rain Gutters
- Has spa: Yes
- Spa features: Bath
Lot
- Size: 8,298.18 Square Feet
- Features: Interior Lot
Details
- Parcel number: 10421SW50th73064
- Special conditions: None
Construction
Type & style
- Home type: SingleFamily
- Architectural style: Ranch,Traditional
- Property subtype: Single Family Residence
Materials
- Brick & Frame
- Foundation: Slab
- Roof: Composition
Condition
- Year built: 2025
Details
- Builder name: White Rose Homes LLC
- Warranty included: Yes
Utilities & green energy
- Utilities for property: Cable Available, High Speed Internet, Public
Community & HOA
HOA
- Has HOA: Yes
- Services included: Common Area Maintenance
- HOA fee: $325 annually
Location
- Region: Mustang
Financial & listing details
- Price per square foot: $185/sqft
- Annual tax amount: $127
- Date on market: 9/17/2025
- Electric utility on property: Yes
Estimated market value
$394,400
$375,000 - $414,000
Not available
Price history
Price history
| Date | Event | Price |
|---|---|---|
| 9/17/2025 | Listed for sale | $394,500$185/sqft |
Source: | ||
| 9/16/2025 | Listing removed | $394,500$185/sqft |
Source: | ||
| 5/29/2025 | Listed for sale | $394,500+1.2%$185/sqft |
Source: | ||
| 5/19/2025 | Listing removed | $390,000$183/sqft |
Source: | ||
| 2/1/2025 | Listed for sale | $390,000$183/sqft |
Source: | ||
Public tax history
Public tax history
Tax history is unavailable.BuyAbility℠ payment
Est. payment
$2,402/mo
Principal & interest
$1935
Property taxes
$302
Other costs
$165
Climate risks
Neighborhood: 73064
Nearby schools
GreatSchools rating
- 8/10Mustang Elementary SchoolGrades: PK-4Distance: 2.1 mi
- 9/10Mustang Middle SchoolGrades: 7-8Distance: 2.8 mi
- 9/10Mustang High SchoolGrades: 9-12Distance: 2.6 mi
Schools provided by the listing agent
- Elementary: Mustang ES
- Middle: Mustang MS
- High: Mustang HS
Source: MLSOK/OKCMAR. This data may not be complete. We recommend contacting the local school district to confirm school assignments for this home.
- Loading
- Loading
