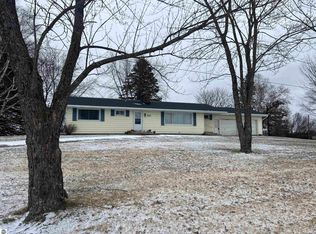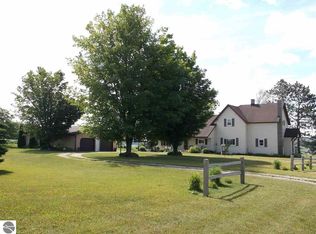Sold for $190,000
$190,000
10421 S 47th Rd, Cadillac, MI 49601
5beds
2,346sqft
Single Family Residence
Built in 1900
2.91 Acres Lot
$197,200 Zestimate®
$81/sqft
$2,648 Estimated rent
Home value
$197,200
Estimated sales range
Not available
$2,648/mo
Zestimate® history
Loading...
Owner options
Explore your selling options
What's special
Discover country living in this Highland area farmhouse! This 5-bedroom, 2-bath home, is set on a generous 3-acre lot, with original hardwood floors complemented by brand-new area rugs. The sunlit country kitchen boasts new cabinets, appliances, and a cozy pellet stove, all set atop durable vinyl plank flooring extending into the bathrooms. Character-rich features like an antique dining room buffet and an abundance of storage options, including an unfinished basement and large attic, provide functionality. With a newer roof, added insulation, a forced-air furnace, and an external wood boiler, this home is ready for all seasons. The property’s fenced acreage is ideal for horses or a hobby farm, and a wrap-around porch offers a perfect spot to enjoy the scenic hilltop countryside views. Located just minutes from Cadillac and McBain, with easy access to McBain School District.
Zillow last checked: 10 hours ago
Listing updated: January 29, 2025 at 01:55pm
Listed by:
Travis Quist Cell:231-878-0057,
REMAX Central 231-775-1205
Bought with:
REBECCA TOMAC, 6502432255
CEDAR & CROW REALTY
Source: NGLRMLS,MLS#: 1928524
Facts & features
Interior
Bedrooms & bathrooms
- Bedrooms: 5
- Bathrooms: 2
- Full bathrooms: 1
- 3/4 bathrooms: 1
- Main level bathrooms: 2
- Main level bedrooms: 1
Primary bedroom
- Level: Main
- Dimensions: 10.5 x 10.42
Bedroom 2
- Level: Upper
- Dimensions: 15.25 x 10.42
Bedroom 3
- Level: Upper
- Dimensions: 9.67 x 12
Bedroom 4
- Level: Upper
- Area: 107.35
- Dimensions: 9.83 x 10.92
Primary bathroom
- Features: Shared
Dining room
- Level: Main
- Dimensions: 14 x 15.42
Kitchen
- Level: Main
- Dimensions: 14.58 x 11.83
Living room
- Level: Main
- Area: 306.4
- Dimensions: 19.25 x 15.92
Heating
- Forced Air, External Wood Burner, Propane, Wood
Appliances
- Included: Refrigerator, Oven/Range, Dishwasher
- Laundry: Main Level
Features
- Pantry
- Flooring: Wood, Vinyl
- Basement: Full,Michigan Basement,Exterior Entry,Interior Entry
- Has fireplace: No
- Fireplace features: None
Interior area
- Total structure area: 2,346
- Total interior livable area: 2,346 sqft
- Finished area above ground: 2,346
- Finished area below ground: 0
Property
Parking
- Total spaces: 1
- Parking features: Attached, Gravel
- Attached garage spaces: 1
Accessibility
- Accessibility features: None
Features
- Levels: Two
- Stories: 2
- Patio & porch: Covered
- Has view: Yes
- View description: Countryside View
- Waterfront features: None
Lot
- Size: 2.91 Acres
- Dimensions: 262 x 482
- Features: Sloped, Metes and Bounds
Details
- Additional structures: Barn(s), Stable(s)
- Parcel number: 210925230301
- Zoning description: Residential
Construction
Type & style
- Home type: SingleFamily
- Architectural style: Farm House
- Property subtype: Single Family Residence
Materials
- Frame, Vinyl Siding, Brick
- Foundation: Stone
- Roof: Asphalt
Condition
- New construction: No
- Year built: 1900
Utilities & green energy
- Sewer: Private Sewer
- Water: Private
Community & neighborhood
Community
- Community features: None
Location
- Region: Cadillac
- Subdivision: None
HOA & financial
HOA
- Services included: None
Other
Other facts
- Listing agreement: Exclusive Right Sell
- Price range: $190K - $190K
- Listing terms: Conventional,Cash
- Ownership type: Corporation
- Road surface type: Asphalt
Price history
| Date | Event | Price |
|---|---|---|
| 1/29/2025 | Sold | $190,000-5%$81/sqft |
Source: | ||
| 11/12/2024 | Pending sale | $199,900$85/sqft |
Source: | ||
| 10/26/2024 | Price change | $199,900-19.4%$85/sqft |
Source: | ||
| 10/5/2024 | Price change | $248,000-1.2%$106/sqft |
Source: Owner Report a problem | ||
| 9/9/2024 | Listed for sale | $251,000+214.1%$107/sqft |
Source: Owner Report a problem | ||
Public tax history
| Year | Property taxes | Tax assessment |
|---|---|---|
| 2024 | $1,593 -41.4% | $50,900 +1.2% |
| 2023 | $2,717 | $50,300 -6.9% |
| 2022 | -- | $54,000 |
Find assessor info on the county website
Neighborhood: 49601
Nearby schools
GreatSchools rating
- 8/10Franklin Elementary SchoolGrades: PK-5Distance: 4.6 mi
- 6/10Mackinaw Trail Middle SchoolGrades: 6-8Distance: 3.1 mi
- 6/10Cadillac Senior High SchoolGrades: 9-12Distance: 5.3 mi
Schools provided by the listing agent
- District: Cadillac Area Public Schools
Source: NGLRMLS. This data may not be complete. We recommend contacting the local school district to confirm school assignments for this home.
Get pre-qualified for a loan
At Zillow Home Loans, we can pre-qualify you in as little as 5 minutes with no impact to your credit score.An equal housing lender. NMLS #10287.

