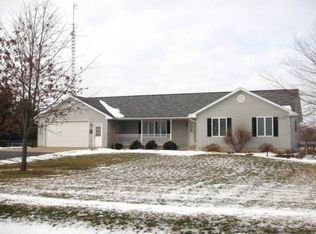Closed
$180,000
10421 Polo Rd, Rock Falls, IL 61071
3beds
2,040sqft
Single Family Residence
Built in 1996
1 Acres Lot
$239,800 Zestimate®
$88/sqft
$2,150 Estimated rent
Home value
$239,800
$216,000 - $266,000
$2,150/mo
Zestimate® history
Loading...
Owner options
Explore your selling options
What's special
Raised ranch home situated on a one acre lot! Enter the front door and up the stairs to the main level with an open concept featuring the living room, dining area and kitchen with a breakfast bar. The upper level has two bedrooms and two full bathrooms. The master bedroom has a walk in closet and its own bathroom with a walk in shower. A sliding door from the dining area leads to the 8x12 wooden deck that overlooks the fenced in backyard with a shed! The lower level has another full bathroom, a utility room with laundry (washer and dryer stay), a third bedroom, and a family room with slider doors that walk out to the 18x20 concrete patio. This home has a three car attached garage. 200 amp electrical, central air, private well and septic. Located in Montmorency school district!
Zillow last checked: 8 hours ago
Listing updated: December 06, 2024 at 12:06pm
Listing courtesy of:
Alejandro Rivera 815-631-1384,
RE/MAX Sauk Valley
Bought with:
Opal Sundrani
RE/MAX Sauk Valley
Source: MRED as distributed by MLS GRID,MLS#: 12149981
Facts & features
Interior
Bedrooms & bathrooms
- Bedrooms: 3
- Bathrooms: 3
- Full bathrooms: 3
Primary bedroom
- Features: Flooring (Carpet), Bathroom (Full)
- Level: Main
- Area: 168 Square Feet
- Dimensions: 12X14
Bedroom 2
- Features: Flooring (Carpet)
- Level: Main
- Area: 132 Square Feet
- Dimensions: 11X12
Bedroom 3
- Features: Flooring (Carpet)
- Level: Lower
- Area: 91 Square Feet
- Dimensions: 7X13
Dining room
- Features: Flooring (Carpet)
- Level: Main
- Area: 88 Square Feet
- Dimensions: 11X8
Family room
- Features: Flooring (Carpet)
- Level: Lower
- Area: 475 Square Feet
- Dimensions: 25X19
Kitchen
- Features: Kitchen (Eating Area-Breakfast Bar)
- Level: Main
- Area: 121 Square Feet
- Dimensions: 11X11
Living room
- Features: Flooring (Carpet)
- Level: Main
- Area: 165 Square Feet
- Dimensions: 15X11
Heating
- Natural Gas, Forced Air
Cooling
- Central Air
Appliances
- Included: Range, Dishwasher, Refrigerator, Washer, Dryer
Features
- Basement: Partially Finished,Walk-Out Access
Interior area
- Total structure area: 2,040
- Total interior livable area: 2,040 sqft
Property
Parking
- Total spaces: 3
- Parking features: Gravel, Garage Door Opener, On Site, Garage Owned, Attached, Garage
- Attached garage spaces: 3
- Has uncovered spaces: Yes
Accessibility
- Accessibility features: No Disability Access
Features
- Patio & porch: Deck, Patio
- Fencing: Fenced
Lot
- Size: 1 Acres
- Dimensions: 193.60X225
Details
- Additional structures: Shed(s)
- Parcel number: 17114040030000
- Special conditions: None
Construction
Type & style
- Home type: SingleFamily
- Property subtype: Single Family Residence
Materials
- Vinyl Siding
- Roof: Asphalt
Condition
- New construction: No
- Year built: 1996
Utilities & green energy
- Sewer: Septic Tank
- Water: Well
Community & neighborhood
Location
- Region: Rock Falls
Other
Other facts
- Listing terms: Conventional
- Ownership: Fee Simple
Price history
| Date | Event | Price |
|---|---|---|
| 12/6/2024 | Sold | $180,000-10%$88/sqft |
Source: | ||
| 10/24/2024 | Contingent | $200,000$98/sqft |
Source: | ||
| 10/15/2024 | Price change | $200,000-4.8%$98/sqft |
Source: | ||
| 9/20/2024 | Price change | $210,000-4.5%$103/sqft |
Source: | ||
| 9/11/2024 | Price change | $219,900-2.3%$108/sqft |
Source: | ||
Public tax history
| Year | Property taxes | Tax assessment |
|---|---|---|
| 2024 | $5,446 +33.1% | $63,972 +9.7% |
| 2023 | $4,093 +5.7% | $58,289 +6.7% |
| 2022 | $3,874 +24.5% | $54,624 +0.7% |
Find assessor info on the county website
Neighborhood: 61071
Nearby schools
GreatSchools rating
- 4/10Montmorency Ccsd #145Grades: K-8Distance: 2.9 mi
- 4/10Rock Falls Township High SchoolGrades: 9-12Distance: 3.4 mi
Schools provided by the listing agent
- Elementary: Montmorency School K-8
- Middle: Montmorency School K-8
- High: Rock Falls Township High School
- District: 145
Source: MRED as distributed by MLS GRID. This data may not be complete. We recommend contacting the local school district to confirm school assignments for this home.

Get pre-qualified for a loan
At Zillow Home Loans, we can pre-qualify you in as little as 5 minutes with no impact to your credit score.An equal housing lender. NMLS #10287.
