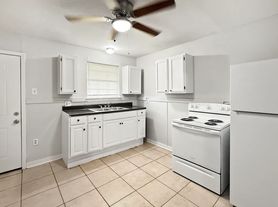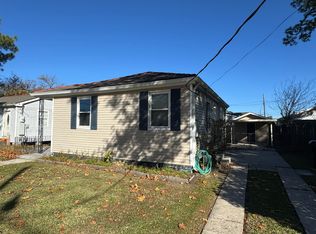Property Representative: Misty Judice
Welcome to your new home in the charming district of River Ridge, LA. This property offers a comfortable living space and convenient access to local amenities, making it the ideal choice for anyone looking to settle in this vibrant community.
The residence features ample living space, with a layout designed for both functionality and comfort. You'll be pleased to find nearby department stores for all your shopping needs, and the Ochsner Health Center in Kenner is just a 19-minute drive away for peace of mind. Enjoy leisurely walks at the nearby New Orleans KOA Holiday park, perfect for outdoor enthusiasts.
This property comes equipped with central heating and cooling, ensuring year-round comfort. You'll also appreciate the added convenience of air conditioning and ceiling fans. Please note that utilities such as gas, electricity, cable, internet, water, etc. are not included in the rent.
Don't miss out on this fantastic opportunity! Contact us today to schedule a viewing and make this your new home.
House for rent
$2,300/mo
10420 Ware St, River Ridge, LA 70123
3beds
1,822sqft
Price may not include required fees and charges.
Single family residence
Available now
Cats OK
Central air
In unit laundry
Other parking
Other
What's special
Comfortable living spaceAir conditioningCentral heating and coolingCeiling fans
- 1 day |
- -- |
- -- |
Zillow last checked: 10 hours ago
Listing updated: 11 hours ago
Travel times
Facts & features
Interior
Bedrooms & bathrooms
- Bedrooms: 3
- Bathrooms: 3
- Full bathrooms: 2
- 1/2 bathrooms: 1
Heating
- Other
Cooling
- Central Air
Appliances
- Included: Dishwasher, Dryer, Refrigerator, Washer
- Laundry: In Unit
Interior area
- Total interior livable area: 1,822 sqft
Property
Parking
- Parking features: Other
- Details: Contact manager
Details
- Parcel number: 0910007958
Construction
Type & style
- Home type: SingleFamily
- Property subtype: Single Family Residence
Community & HOA
Location
- Region: River Ridge
Financial & listing details
- Lease term: 1 Year
Price history
| Date | Event | Price |
|---|---|---|
| 1/16/2026 | Listed for rent | $2,300+4.5%$1/sqft |
Source: Zillow Rentals Report a problem | ||
| 1/16/2026 | Listing removed | $2,200$1/sqft |
Source: GSREIN #2530288 Report a problem | ||
| 1/12/2026 | Price change | $2,200-4.3%$1/sqft |
Source: GSREIN #2530288 Report a problem | ||
| 11/10/2025 | Listed for rent | $2,300-4.2%$1/sqft |
Source: GSREIN #2530288 Report a problem | ||
| 8/6/2025 | Listing removed | $2,400$1/sqft |
Source: Zillow Rentals Report a problem | ||
Neighborhood: 70123
Nearby schools
GreatSchools rating
- 6/10Hazel Park/Hilda Knoff SchoolGrades: PK-8Distance: 1.8 mi
- 7/10Riverdale High SchoolGrades: 9-12Distance: 3.4 mi

