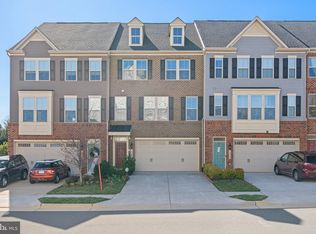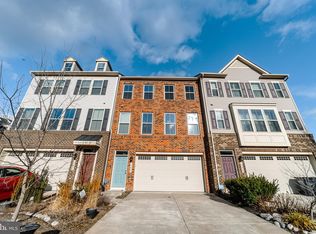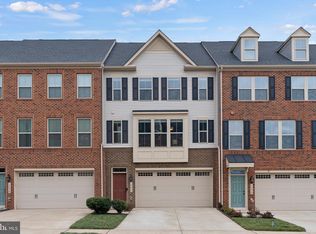Sold for $605,000 on 10/20/23
$605,000
10420 Steeplechase Run Ln, Manassas, VA 20110
3beds
2,687sqft
Townhouse
Built in 2018
2,308 Square Feet Lot
$633,400 Zestimate®
$225/sqft
$3,169 Estimated rent
Home value
$633,400
$602,000 - $665,000
$3,169/mo
Zestimate® history
Loading...
Owner options
Explore your selling options
What's special
Back on the market, lucky you! The contract fell through because the buyer's home did not sell. Welcome home to this stunning 3 bedroom, 3.5 bathroom, 2 car garage luxury townhome with over 3,000 sq ft of living space! The main level living area features hardwood floors, recessed lighting and an abundance of natural light from multiple large windows. The gourmet kitchen is a dream to work in with a large preparation island with chic pendant lighting, stainless steel appliances including a double-door refrigerator and dual wall ovens and ample cabinetry and countertop space. Double sliding glass doors in the dining room lead to the partially-covered back deck - an ideal spot for outdoor entertaining! This level is completed with a convenient half bathroom. On the upper level you will find the spacious primary bedroom with hardwood floors, walk-in closet, and private en-suite bathroom. This bathroom features a soaker tub, glass shower, and dual sink vanity. Two more bedrooms with closet space, a full hallway bathroom, and a convenient laundry closet complete this level. The finished walkout lower level features ample space for additional family room or recreation room. This level also has a full bathroom making it an ideal place to set up guests as well. The 2 car garage features a Tesla charger and the home is centrally located in a neighborhood only minutes from downtown Manassas, the VRE, 28 and 66. Don’t miss the opportunity to make this beautiful place your home!
Zillow last checked: 8 hours ago
Listing updated: November 30, 2023 at 09:02am
Listed by:
Chris Craddock 703-688-2635,
EXP Realty, LLC,
Listing Team: The Redux Group, Co-Listing Agent: David J Mount 703-899-0039,
EXP Realty, LLC
Bought with:
Monica Sims, 0225111424
RE/MAX Realty Group
Source: Bright MLS,MLS#: VAPW2056538
Facts & features
Interior
Bedrooms & bathrooms
- Bedrooms: 3
- Bathrooms: 4
- Full bathrooms: 3
- 1/2 bathrooms: 1
- Main level bathrooms: 1
Basement
- Area: 1104
Heating
- Forced Air, Electric
Cooling
- Central Air, Electric
Appliances
- Included: Microwave, Washer, Dryer, Dishwasher, Disposal, Refrigerator, Ice Maker, Cooktop, Oven, Electric Water Heater
Features
- Windows: Window Treatments
- Basement: Walk-Out Access,Windows,Heated,Garage Access,Finished,Full
- Has fireplace: No
Interior area
- Total structure area: 3,131
- Total interior livable area: 2,687 sqft
- Finished area above ground: 2,027
- Finished area below ground: 660
Property
Parking
- Total spaces: 2
- Parking features: Inside Entrance, Garage Door Opener, Garage Faces Front, Basement, Attached
- Attached garage spaces: 2
Accessibility
- Accessibility features: None
Features
- Levels: Three
- Stories: 3
- Pool features: None
Lot
- Size: 2,308 sqft
Details
- Additional structures: Above Grade, Below Grade
- Parcel number: 7794792077
- Zoning: R6
- Special conditions: Standard
Construction
Type & style
- Home type: Townhouse
- Architectural style: Craftsman
- Property subtype: Townhouse
Materials
- Other
- Foundation: Slab
Condition
- New construction: No
- Year built: 2018
Utilities & green energy
- Sewer: Public Sewer
- Water: Public
Community & neighborhood
Location
- Region: Manassas
- Subdivision: Bradley Square
HOA & financial
HOA
- Has HOA: Yes
- HOA fee: $85 monthly
Other
Other facts
- Listing agreement: Exclusive Right To Sell
- Ownership: Fee Simple
Price history
| Date | Event | Price |
|---|---|---|
| 10/20/2023 | Sold | $605,000+0.8%$225/sqft |
Source: | ||
| 10/2/2023 | Pending sale | $600,000$223/sqft |
Source: | ||
| 9/28/2023 | Listed for sale | $600,000$223/sqft |
Source: | ||
| 8/27/2023 | Contingent | $600,000$223/sqft |
Source: | ||
| 8/17/2023 | Listed for sale | $600,000+26.7%$223/sqft |
Source: | ||
Public tax history
| Year | Property taxes | Tax assessment |
|---|---|---|
| 2025 | $5,830 +3.4% | $594,600 +4.8% |
| 2024 | $5,640 +1% | $567,100 +5.7% |
| 2023 | $5,581 -1.5% | $536,400 +6.7% |
Find assessor info on the county website
Neighborhood: 20110
Nearby schools
GreatSchools rating
- 8/10Bennett Elementary SchoolGrades: PK-5Distance: 0.3 mi
- 5/10Parkside Middle SchoolGrades: 6-8Distance: 3.1 mi
- 5/10Osbourn Park High SchoolGrades: 9-12Distance: 2.7 mi
Schools provided by the listing agent
- Elementary: Bennett
- Middle: Parkside
- High: Osbourn
- District: Prince William County Public Schools
Source: Bright MLS. This data may not be complete. We recommend contacting the local school district to confirm school assignments for this home.
Get a cash offer in 3 minutes
Find out how much your home could sell for in as little as 3 minutes with a no-obligation cash offer.
Estimated market value
$633,400
Get a cash offer in 3 minutes
Find out how much your home could sell for in as little as 3 minutes with a no-obligation cash offer.
Estimated market value
$633,400


