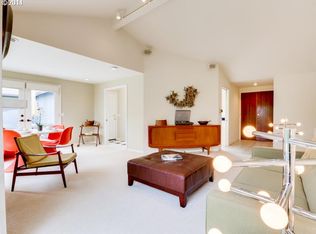Soundly built 1980's daylight ranch nestled on gentle slope in established SW Portland. Minutes to I-5, schools, Trail Heads, Parks, Downtown, shopping and dining. Solid oak hardwood floors on main level, open living space and tons of potential for future updates and sweat equity in this 3511 sqft home. Spacious finished lower level w/BR and approx. 550 sqft workroom/bonus space. Over-sized 2 car garage. Wood deck, mature landscape & fully fenced backyard. New roof installed 2019. Energy Score-7 [Home Energy Score = 7. HES Report at https://rpt.greenbuildingregistry.com/hes/OR10183158]
This property is off market, which means it's not currently listed for sale or rent on Zillow. This may be different from what's available on other websites or public sources.
