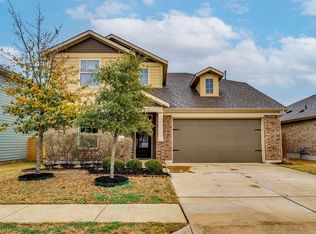Welcome to 10420 Crescendo Ln a beautifully designed 1.5-story home offering 2,314 sq ft of versatile living space in one of Austin's most desirable communities, Bradford Crossing. This spacious 4-bedroom, 3-bath floorplan offers flexibility and comfort, featuring three bedrooms, two full baths, and a dedicated office on the main level, plus a private fourth bedroom, full bath, and oversized secondary living area upstairs perfect for guests, media, or multi-generational living. Enjoy added privacy with no rear neighbors, as the home backs directly to a peaceful park. Additional features include a covered back patio, full gutters, and an outdoor storage shed for added convenience. The home comes equipped with top-of-the-line appliances, including a Café refrigerator, washer, and dryer all included in the rent. Plus, regular pest control is covered, offering extra peace of mind and low-maintenance living. This home is a rare blend of space, functionality, and serene surroundings. Schedule your tour today and experience the best of ATX living.
House for rent
$2,675/mo
10420 Crescendo Ln, Austin, TX 78747
4beds
2,314sqft
Price is base rent and doesn't include required fees.
Singlefamily
Available now
-- Pets
Central air, ceiling fan
Electric dryer hookup laundry
4 Garage spaces parking
Central
What's special
Dedicated officeVersatile living spaceCovered back patioTop-of-the-line appliancesPrivate fourth bedroomFull gutters
- 56 days
- on Zillow |
- -- |
- -- |
Travel times
Facts & features
Interior
Bedrooms & bathrooms
- Bedrooms: 4
- Bathrooms: 3
- Full bathrooms: 3
Heating
- Central
Cooling
- Central Air, Ceiling Fan
Appliances
- Included: Dishwasher, Disposal, Microwave, Range, Refrigerator, WD Hookup
- Laundry: Electric Dryer Hookup, Hookups, Laundry Room
Features
- Breakfast Bar, Ceiling Fan(s), Double Vanity, Electric Dryer Hookup, Granite Counters, Interior Steps, Multiple Living Areas, WD Hookup
- Flooring: Carpet, Tile
Interior area
- Total interior livable area: 2,314 sqft
Video & virtual tour
Property
Parking
- Total spaces: 4
- Parking features: Garage, Covered
- Has garage: Yes
- Details: Contact manager
Features
- Stories: 2
- Exterior features: Contact manager
Details
- Parcel number: 833712
Construction
Type & style
- Home type: SingleFamily
- Property subtype: SingleFamily
Materials
- Roof: Composition,Shake Shingle
Condition
- Year built: 2015
Community & HOA
Community
- Features: Playground
Location
- Region: Austin
Financial & listing details
- Lease term: 12 Months
Price history
| Date | Event | Price |
|---|---|---|
| 3/27/2025 | Listed for rent | $2,675$1/sqft |
Source: Unlock MLS #4598301 | ||
| 5/18/2022 | Sold | -- |
Source: Realty Austin solds #3411369_78747 | ||
| 5/3/2022 | Pending sale | $475,000$205/sqft |
Source: | ||
| 5/3/2022 | Contingent | $475,000$205/sqft |
Source: | ||
| 4/28/2022 | Listed for sale | $475,000+63.5%$205/sqft |
Source: | ||
![[object Object]](https://photos.zillowstatic.com/fp/a2c02e0221475d02b76bcdd7eaa01d60-p_i.jpg)
