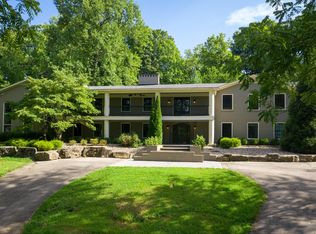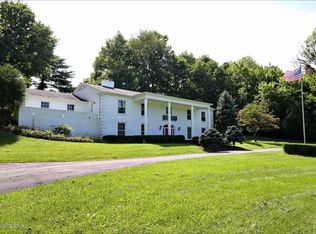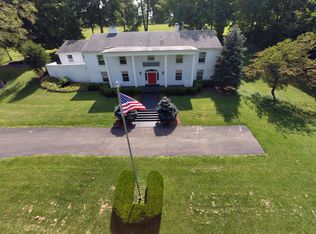Come check out this picturesque country estate in Oldham County off Covered Bridge Road! Beautifully positioned on the hillside of nearly 4 acres of mature trees and rolling woods in a coveted private setting! The peaceful respite of Prospect living in Oldham County has never seemed like a better idea. The home is a sprawling ranch with a reversed walk out basement, 2 expansive front verandas, an enchanting rear patio with a koi pond that looks out to your beautiful backyard. Walk inside this ranch from the main level and you will be welcomed by an inviting, nicely remodeled kitchen with a skylight, eat-in area and spacious laundry room. From the kitchen area, you will enjoy the convenience of ranch living with easy access to your surrounding patio and backyard. Relax and enjoy this pace for easy living! The home features 5 bedrooms with a true master bedroom suite, huge walk in closet and soaking tub. The home has plenty of space with multiple areas for entertainment and lounging! Just minutes from US Highway 42 or Norton Commons, you will be nicely positioned for city living access whenever you need it! The home has a 2 car garage attached at the lower level of the main estate and the property has a "bonus" out building that provides you with true un-realized value potential for additional garage space, a personal office, a studio space or even a country weekend escape "Airbnb". (Please note- this out building is being sold "as is" and square footages for the building are not included in the property listing). Call to schedule your private showing today!
This property is off market, which means it's not currently listed for sale or rent on Zillow. This may be different from what's available on other websites or public sources.


