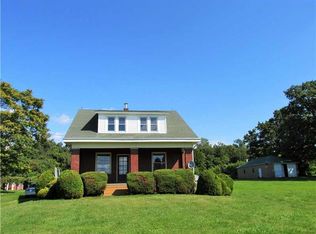Sold for $360,526 on 05/01/25
$360,526
1042 Winfield Rd, Cabot, PA 16023
4beds
1,456sqft
Single Family Residence
Built in 1900
3.02 Acres Lot
$349,100 Zestimate®
$248/sqft
$1,705 Estimated rent
Home value
$349,100
$314,000 - $388,000
$1,705/mo
Zestimate® history
Loading...
Owner options
Explore your selling options
What's special
This charming four-bedroom home sits on three level acres in the scenic Butler County countryside. The spacious living room boasts newer carpeting and a cozy woodburner, creating a warm and inviting atmosphere. The eat-in kitchen offers ample cabinetry and comes equipped with a stainless steel refrigerator, gas stove, and dishwasher. Upstairs, you'll find four comfortable bedrooms along with a newly remodeled bathroom.
The partially finished basement provides additional living space and includes a laundry area. A washer, dryer, and chest freezer are also included. The owners have meticulously maintained the property, making significant upgrades such as a newer furnace, hot water tank, septic system, and a Gordon Bros. water treatment system.
The oversized two-car detached garage features a second-floor storage area and its own woodburner, adding both convenience and functionality to this exceptional property.
Zillow last checked: 8 hours ago
Listing updated: May 02, 2025 at 08:52am
Listed by:
JoAnn Echtler 724-776-3686,
BERKSHIRE HATHAWAY THE PREFERRED REALTY
Bought with:
John Fincham, RS307540
Keller Williams Realty
Source: WPMLS,MLS#: 1692985 Originating MLS: West Penn Multi-List
Originating MLS: West Penn Multi-List
Facts & features
Interior
Bedrooms & bathrooms
- Bedrooms: 4
- Bathrooms: 2
- Full bathrooms: 1
- 1/2 bathrooms: 1
Primary bedroom
- Level: Upper
- Dimensions: 12x12
Bedroom 2
- Level: Upper
- Dimensions: 14x12
Bedroom 3
- Level: Upper
- Dimensions: 16x10
Bedroom 4
- Level: Upper
- Dimensions: 13x7
Den
- Level: Main
- Dimensions: 16x10
Kitchen
- Level: Main
- Dimensions: 25x12
Living room
- Level: Main
- Dimensions: 20x16
Heating
- Gas
Cooling
- Central Air
Appliances
- Included: Some Gas Appliances, Dryer, Dishwasher, Refrigerator, Stove, Washer
Features
- Flooring: Carpet, Ceramic Tile, Vinyl
- Basement: Full,Walk-Out Access
- Number of fireplaces: 1
- Fireplace features: Family/Living/Great Room
Interior area
- Total structure area: 1,456
- Total interior livable area: 1,456 sqft
Property
Parking
- Total spaces: 2
- Parking features: Detached, Garage
- Has garage: Yes
Features
- Levels: Two
- Stories: 2
- Pool features: None
Lot
- Size: 3.02 Acres
- Dimensions: 268 x 573
Details
- Parcel number: 3201F1111A0000
Construction
Type & style
- Home type: SingleFamily
- Architectural style: Cottage,Two Story
- Property subtype: Single Family Residence
Materials
- Vinyl Siding
- Roof: Asphalt
Condition
- Resale
- Year built: 1900
Utilities & green energy
- Sewer: Septic Tank
- Water: Well
Community & neighborhood
Location
- Region: Cabot
Price history
| Date | Event | Price |
|---|---|---|
| 5/2/2025 | Pending sale | $350,000-2.9%$240/sqft |
Source: | ||
| 5/1/2025 | Sold | $360,526+3%$248/sqft |
Source: | ||
| 4/2/2025 | Contingent | $350,000$240/sqft |
Source: | ||
| 3/22/2025 | Listed for sale | $350,000+65.1%$240/sqft |
Source: | ||
| 7/18/2018 | Sold | $212,000$146/sqft |
Source: Public Record Report a problem | ||
Public tax history
| Year | Property taxes | Tax assessment |
|---|---|---|
| 2024 | $1,578 | $12,320 |
| 2023 | $1,578 +1% | $12,320 |
| 2022 | $1,563 | $12,320 |
Find assessor info on the county website
Neighborhood: 16023
Nearby schools
GreatSchools rating
- 7/10South Butler Intermediate El SchoolGrades: 4-5Distance: 5.9 mi
- 4/10Knoch Middle SchoolGrades: 6-8Distance: 6.1 mi
- 6/10Knoch High SchoolGrades: 9-12Distance: 6 mi
Schools provided by the listing agent
- District: Knoch
Source: WPMLS. This data may not be complete. We recommend contacting the local school district to confirm school assignments for this home.

Get pre-qualified for a loan
At Zillow Home Loans, we can pre-qualify you in as little as 5 minutes with no impact to your credit score.An equal housing lender. NMLS #10287.
