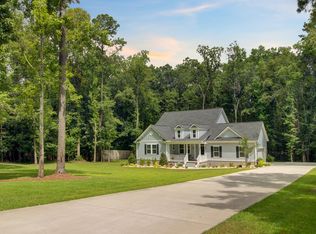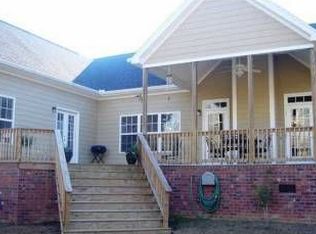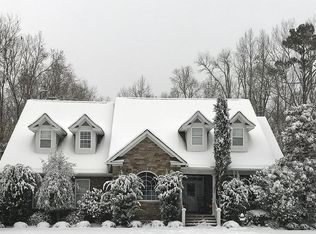HUGE SHOP detached from this lovely home in a large peaceful setting of the quaint gated community of Winterseat. This home has a wonderful, open floorplan with a 2-car attached garage and a detached 4-car workshop with a car lift and loft for your man cave, and the FROG serves as a 4th bedroom with a full bath! As you enter, the foyer flows into the well-lit family room that is perfect for entertaining and gathering. The large open family room boasts a dramatic vaulted ceiling, gas fireplace, glass exterior door to the back porch, and several windows for lots of natural light! To the left of the foyer there is a bright and cheery dining room. The well-appointed eat-in kitchen overlooks the family room and has many nice features...granite countertops, lots of cabinetry for a great kitchen for the chef in the family! The large master bedroom is tucked away in the back of the home with a vaulted ceiling, laminate hardwood flooring, and walk-in closet. The nicely upgraded en suite bathroom has a wonderful walk-in tile shower, Jacuzzi tub...great for relaxing, a double-sink granite vanity, and tile flooring. The split floorplan has two additional nice size bedrooms with an attractive secondary bathroom conveniently located between them. The FROG is a wonderful bonus area and could be used as a fourth bedroom or second master bedroom. There is a full bath ideal for guests and also plentiful storage. The outdoor area of the home is a delightful place to relax and enjoy the neighborhood. There are two covered porches...front and back that lend themselves to serene and peaceful spots to unwind overlooking a beautiful wooded backyard! In addition to the attached two-car garage, there is also a detached 4-car garage/workshop with a loft and Challenger VS10 2-post car lift. This well thought out addition to the home has numerous uses for the homeowner. The workshop has lots of storage for your vehicles/toys, a half-bath, and a loft for your man cave. Behind the workshop is hidden RV/boat parking too. This is a fantastic feature of this wonderful property and would be a great place to call your next home!
This property is off market, which means it's not currently listed for sale or rent on Zillow. This may be different from what's available on other websites or public sources.


