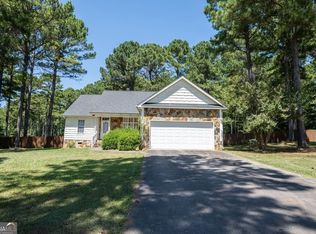WELCOME TO PIKE COUNTY Y'ALL! CHECK OUT THIS IMMACULATE 4BR/3BA HOME W/COMPLETELY FINISHED BASEMENT ON 2+ ACRE LOT! ROCKING CHAIR FRONT PORCH. FOYER ENTRANCE W/GORGEOUS TRIM DETAIL & HARDWOODS. FORMAL DINING ROOM W/DOUBLE TRAY CEILING & WAINSCOTTING. COUNTRY KITCHEN W/OVER-SIZED, SUNKEN LIVING ROOM W/VAULTED CEILING & WOOD BURNING FIREPLACE. MASTER ON MAIN W/SITTING AREA, TRAY CEILING & HUGE WALK-IN CLOSET. MASTER BATH W/DUAL VANITIES, PRIVATE WATER CLOSET, SEPARATE SOAKING TUB & SHOWER. 2 ADDITIONAL BEDROOMS ON MAIN W/HALL BATH. TEEN SUITE UPSTAIRS W/WALK-IN CLOSET & PRIVATE BATH. 2-CAR ATTACHED GARAGE ON MAIN LEVEL. FINISHED BASEMENT W/LIVING ROOM, 2 "BEDROOMS", SAFE ROOM/DRY STORAGE, & WORKSHOP/2-CAR GARAGE. PRIVATE, COMPLETELY FENCED BACK YARD.
This property is off market, which means it's not currently listed for sale or rent on Zillow. This may be different from what's available on other websites or public sources.

