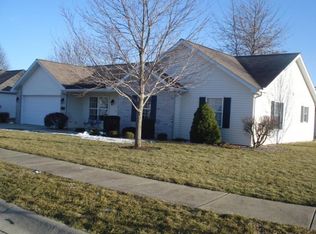This condo offers cathedral ceilings, spacious eat in kitchen, master suite with oversized bath...whirlpool soaking tub, and large walk in closet. Enclosed sun porch with electric heat and large back yard patio. 2 car garage with cabinets for extra storage. Freshly painted neutral light grey interior.
This property is off market, which means it's not currently listed for sale or rent on Zillow. This may be different from what's available on other websites or public sources.

