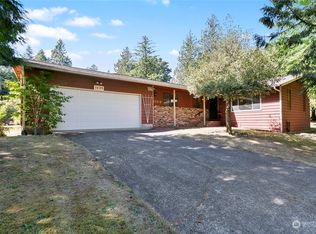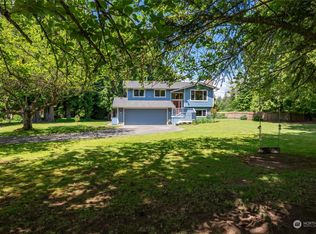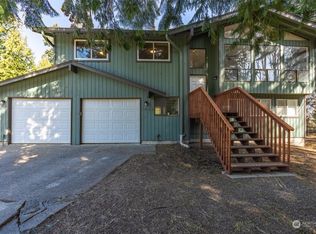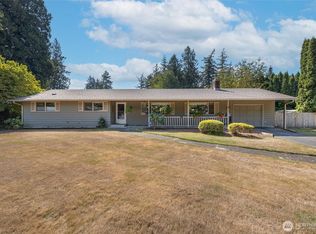Sold
Listed by:
Nathan A Button,
HomeSmart One Realty,
Shelly Button,
HomeSmart One Realty
Bought with: COMPASS
$635,000
1042 Shaw Road, Ferndale, WA 98248
4beds
1,920sqft
Single Family Residence
Built in 1976
0.5 Acres Lot
$638,800 Zestimate®
$331/sqft
$3,044 Estimated rent
Home value
$638,800
$594,000 - $684,000
$3,044/mo
Zestimate® history
Loading...
Owner options
Explore your selling options
What's special
Discover a beautiful mid-county gem in Ferndale! This 4bed/3bth craftsman home blends serenity with countless updates. Nestled in a park-like neighborhood w/mature trees & green space,it’s a rural retreat just 15 minutes from everything. Enjoy a magical, private, tree-lined yard w/ rhodys, rosebushes, raised garden beds, fruit trees & grapevines—perfect for play/gardening. Cozy up by the fireplace or relax in the large upstairs family room. The master suite boasts an ensuite; 3 add’l bedrooms for guests or office space. Move-in ready w/new roof, paint inside & out, flooring, interior doors & much more! W/2-car garage, outbuildings, 2 bonus rooms,you have ample parking & storage. Pride of ownership shines here! Hurry on this one!
Zillow last checked: 8 hours ago
Listing updated: July 05, 2025 at 04:01am
Listed by:
Nathan A Button,
HomeSmart One Realty,
Shelly Button,
HomeSmart One Realty
Bought with:
Michelle R Harrington, 24000382
COMPASS
Source: NWMLS,MLS#: 2366327
Facts & features
Interior
Bedrooms & bathrooms
- Bedrooms: 4
- Bathrooms: 3
- Full bathrooms: 2
- 3/4 bathrooms: 1
- Main level bathrooms: 2
- Main level bedrooms: 3
Primary bedroom
- Level: Main
Bedroom
- Level: Main
Bedroom
- Level: Main
Bathroom full
- Level: Main
Bathroom three quarter
- Level: Main
Dining room
- Level: Main
Entry hall
- Level: Main
Living room
- Level: Main
Utility room
- Level: Main
Heating
- Fireplace, Forced Air, Heat Pump, Electric, Natural Gas
Cooling
- Heat Pump
Appliances
- Included: Dishwasher(s), Dryer(s), Microwave(s), Refrigerator(s), Stove(s)/Range(s), Washer(s), Water Heater: Gas, Water Heater Location: Garage
Features
- Bath Off Primary, Dining Room
- Flooring: Laminate, Vinyl Plank, Carpet
- Windows: Double Pane/Storm Window
- Basement: None
- Number of fireplaces: 1
- Fireplace features: Gas, Main Level: 1, Fireplace
Interior area
- Total structure area: 1,920
- Total interior livable area: 1,920 sqft
Property
Parking
- Total spaces: 2
- Parking features: Attached Garage, RV Parking
- Attached garage spaces: 2
Features
- Entry location: Main
- Patio & porch: Bath Off Primary, Double Pane/Storm Window, Dining Room, Fireplace, Laminate, Water Heater
- Has view: Yes
- View description: Territorial
Lot
- Size: 0.50 Acres
- Dimensions: 115 x 190
- Features: Paved, Cable TV, Fenced-Partially, Gas Available, High Speed Internet, Patio, RV Parking
- Topography: Level
- Residential vegetation: Brush, Fruit Trees, Garden Space, Wooded
Details
- Parcel number: 3902223773930000
- Zoning description: Jurisdiction: County
- Special conditions: Standard
Construction
Type & style
- Home type: SingleFamily
- Property subtype: Single Family Residence
Materials
- Wood Siding
- Foundation: Poured Concrete
- Roof: Composition
Condition
- Year built: 1976
- Major remodel year: 1976
Utilities & green energy
- Electric: Company: PSE
- Sewer: Septic Tank, Company: Septic
- Water: Public, Company: City Of Ferndale
- Utilities for property: Comcast Xfinity, Comcast Xfinity
Community & neighborhood
Community
- Community features: CCRs, Park
Location
- Region: Ferndale
- Subdivision: Ferndale
HOA & financial
HOA
- HOA fee: $100 annually
- Association phone: 360-393-0761
Other
Other facts
- Listing terms: Cash Out,Conventional,FHA,VA Loan
- Cumulative days on market: 17 days
Price history
| Date | Event | Price |
|---|---|---|
| 6/4/2025 | Sold | $635,000$331/sqft |
Source: | ||
| 5/14/2025 | Pending sale | $635,000$331/sqft |
Source: | ||
| 5/11/2025 | Listed for sale | $635,000$331/sqft |
Source: | ||
| 5/3/2025 | Contingent | $635,000$331/sqft |
Source: | ||
| 4/28/2025 | Listed for sale | $635,000+124.4%$331/sqft |
Source: | ||
Public tax history
| Year | Property taxes | Tax assessment |
|---|---|---|
| 2024 | $4,173 +6.2% | $533,848 -3.1% |
| 2023 | $3,928 +0.4% | $551,128 +18.3% |
| 2022 | $3,913 +9.5% | $466,064 +21% |
Find assessor info on the county website
Neighborhood: 98248
Nearby schools
GreatSchools rating
- 6/10Cascadia Elementary SchoolGrades: K-5Distance: 3.7 mi
- 7/10Vista Middle SchoolGrades: 6-8Distance: 2.9 mi
- 5/10Ferndale High SchoolGrades: 9-12Distance: 2.5 mi
Schools provided by the listing agent
- Elementary: Cascadia Elem
- High: Ferndale High
Source: NWMLS. This data may not be complete. We recommend contacting the local school district to confirm school assignments for this home.
Get pre-qualified for a loan
At Zillow Home Loans, we can pre-qualify you in as little as 5 minutes with no impact to your credit score.An equal housing lender. NMLS #10287.



