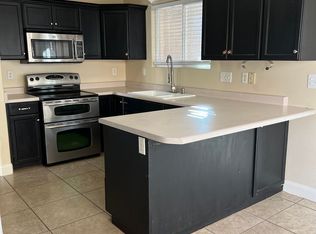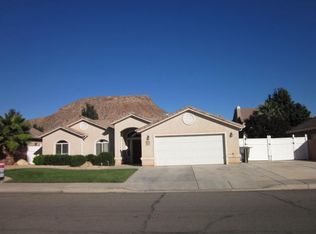Location, Location, Lo(Sullivan Park)cation. This terrific home steps away from Sullivan park has access to six pickle ball courts, four soccer fields, a fishing pond, an astronomically large gazebo, picnic tables covered and not, splash pad, acres and acres lush green grass, a playground with slides, swings, and climbie things. A steep rock covered hillside with dangerously massive boulders, that’s where my three grandsons usually end up (I’m think that area may be out of the parks official boundaries or purview as Mueller would say). But the river, O’ the river that is where they have the most fun, my little death eaters/grandkids agree it’s the best place to be, we float on tubes down the river in the spring and building sandcastles all summer long it’s fantastic. But for me, strolling down the river trail’s lengthy boardwalk listening to the sound of the rolling river soaking in the natural beauty of the multi colored canyon walls is very relaxing “Namaste”. Not to take anything away from the river trail that also merges with the Hell Hole Trail (that’s what it is called look it up) but that’s a whole 'nother story. The park is awesome. And what makes it more awesome is Washington City maintains it for you. All you pay is a nominal fee/tax that you have to pay weather you use it or not. If you thought the park was great it pales in comparison to the home. All Nineteen Hundred and Fifteen square feet of it thoughtfully designed and planed out. The curb appeal cannot be overstated with its functional dormers filtering light into the homes interior. A welcoming front porch with ample space for rocking chairs is the best spot for sipping lemonade with friends. The real wood looking steel and fiberglass front door opens into the spacious foyer. Off the foyer is the flex room that can be whatever extra room you may need, a living room, formal dining, den, office or a forth bedroom with a dedicated closet. The open floor plan gives you sight lines into the main living areas. The kitchen is extremely functional. The triangle design is spaced out just right to give several cooks in the kitchen enough room to cook that scrumptious thanksgiving dinner. And with its proximity to the garage unloading the groceries is a snap. Having the split bedrooms is a nice feature. When you add the separate master bedroom with a Jacuzzi tub you have a private sanctuary. The extra deep insulated three car garage with its insulate garage doors has ample room. How do I know? Because it is currently storing all my extra stuff I don’t need and my adult children that have moved out still have some of their stuff in there. Exiting the bay windowed dining area onto the large covered back porch that is plumbing for a natural gas barbeque, you can imagine your lager picnic table set up for the fourth of July celebration. But not to worry if it gets to hot you can all stroll out your invisible back gate down to the river and cool off. When you get back from the river you can wash your feet off and not track any mud into the house because the entire house has a cement sidewalk around it. Some of the upgrades include: Extra insulation in attic, Low E insulated windows, Insulated garage walls, ceiling and doors. I have replaced the hot water heater, dishwasher, and microwave. Then just last summer I spent five thousand dollars on a new a/c unit. It comes with a new eco-friendly refrigerant called R410A. It gets so cold that my wife is finally happy. She turns the thermostat down so low that I have to wear my jacket in July.
This property is off market, which means it's not currently listed for sale or rent on Zillow. This may be different from what's available on other websites or public sources.

