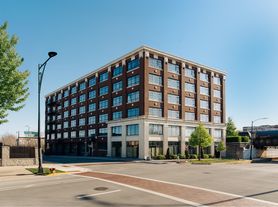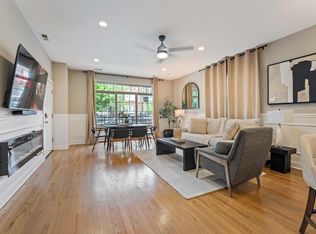Amenities
Air Conditioning. Cable Ready, Storage Spaqce, Waher/Dryer, Heating,Ceiling Fans, Double Vanities, High Speed Internet Acess, Tub/Shower, Handrails, Smoke Free, Dishwasher, Microwave, Kitchen,Ice Maker,Refrigerator,Oven,Stainless Steel Appliances, Range, Freezer,Island Kitchen, Deck, Hardwood Floors, Walk -In-Closets.
Description
Available April 1,2025. Stunning Nearly New Construction 3 Bdr/ 2 1/2 Ba duplex down condo. Sets on a tree lined cul-de-sac street. Impeccable design and finishes throughout this East facing duplex down with 3 outdoor spaces including EXCLUSIVE ROOFTOP DECK RIGHT perfectly designed for outdoor gatherings and entertainment with skyline view. Rooftop Deck is accessible. The unit offers beautiful oak hardwood floors throughout, sleek modern fixtures and finishes. Magazine caliber kitchen with custom cabinets, designer like tile back-splash, sleek stainless steel applainces and large island with quartz counters. Full master bedroom has no shortage of space with a walk in closet, a two sink vanity and a walk in shower. Garage parking and storage unit included. Minutes to West Loop, Little Italy, United Center and Medical District. Easy access to highway and public transportation. Walk 's to Illinois Medical District's (IMD) new IMD Gateway Development. $4100 Security Deposit. No pets. Viewing available per appoint. Move in ready, April 1,2025. Two Year Lease $4000.
The owner pays for water. The renter is responsible for gas and electricity. Deposit due at signing. No smoking allowed. Small pet.
Apartment for rent
Accepts Zillow applicationsSpecial offer
$4,095/mo
1042 S Oakley Blvd #1, Chicago, IL 60612
3beds
3,300sqft
Price may not include required fees and charges.
Apartment
Available now
Cats, small dogs OK
Central air
In unit laundry
Detached parking
Forced air
What's special
Tree lined cul-de-sac streetExclusive rooftop deckSkyline viewMagazine caliber kitchenDesigner like tile back-splashCustom cabinetsOak hardwood floors
- 1 day |
- -- |
- -- |
Travel times
Facts & features
Interior
Bedrooms & bathrooms
- Bedrooms: 3
- Bathrooms: 3
- Full bathrooms: 2
- 1/2 bathrooms: 1
Heating
- Forced Air
Cooling
- Central Air
Appliances
- Included: Dishwasher, Dryer, Freezer, Microwave, Washer
- Laundry: In Unit
Features
- Flooring: Hardwood, Tile
Interior area
- Total interior livable area: 3,300 sqft
Property
Parking
- Parking features: Detached
- Details: Contact manager
Accessibility
- Accessibility features: Disabled access
Features
- Exterior features: Electricity not included in rent, Gas not included in rent, Heating system: Forced Air, Water included in rent
Construction
Type & style
- Home type: Apartment
- Property subtype: Apartment
Utilities & green energy
- Utilities for property: Water
Building
Management
- Pets allowed: Yes
Community & HOA
Community
- Features: Pool
HOA
- Amenities included: Pool
Location
- Region: Chicago
Financial & listing details
- Lease term: 1 Year
Price history
| Date | Event | Price |
|---|---|---|
| 11/3/2025 | Listed for rent | $4,095$1/sqft |
Source: Zillow Rentals | ||
| 5/11/2025 | Listing removed | $4,095$1/sqft |
Source: Zillow Rentals | ||
| 3/25/2025 | Price change | $4,095+0.5%$1/sqft |
Source: Zillow Rentals | ||
| 3/8/2025 | Price change | $4,075-0.6%$1/sqft |
Source: Zillow Rentals | ||
| 3/3/2025 | Listed for rent | $4,100$1/sqft |
Source: Zillow Rentals | ||
Neighborhood: Near West Side
There are 3 available units in this apartment building
- Special offer! Special Offer
1. Ist and last months rent
2. 1 yr lease $4095.
$500 rental stiphen to be credit monthly over 5months.
Lease up before Nov 30--2025.
3.18 mo. lease $4050
4. 2 yr lease $4000Expires November 30, 2025

