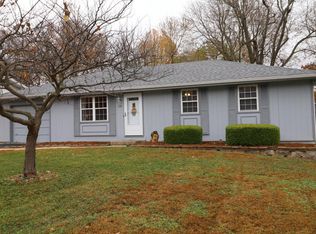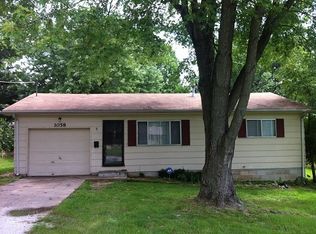Closed
Price Unknown
1042 S John Avenue, Springfield, MO 65804
3beds
1,386sqft
Single Family Residence
Built in 1961
10,018.8 Square Feet Lot
$175,500 Zestimate®
$--/sqft
$1,489 Estimated rent
Home value
$175,500
$163,000 - $188,000
$1,489/mo
Zestimate® history
Loading...
Owner options
Explore your selling options
What's special
Back on the market with a NEW ROOF, a complete tear off with some new decking, and also a new crawlspace sump pump. located in East Springfield, this maintained and updated three-bedroom residence has a bonus room and a newer updates. RECENT updates in 2025 include a new Atrium door, freshly painted interior, new flooring, and additional improvements throughout and in the crawlspace. The home also features new smoke alarms, new dishwasher, and new microwave, newer garage door opener and microwave; the refrigerator will stay with the home. New updates in 2020 include a new breaker box and electrical updates, new HVAC new water heater, and a new kitchen light. Exterior highlights comprise of a covered front porch, partial new siding, a fully fenced backyard with a patio and storage shed, as well attractive landscaping that enhances curb appeal. Situated conveniently, the property offers easy access to schools, parks, retail, dining, and more. Open living space, a functional kitchen, and a versatile bonus room or potentially convertible back to a two-car garage. This property is currently being sold 'AS IS,' and it also offers new and newer updates you can appreciate. Buyer due diligence.
Zillow last checked: 8 hours ago
Listing updated: October 24, 2025 at 08:44am
Listed by:
Carrie Beason 417-880-7391,
AMAX Real Estate
Bought with:
Joshua Hoots, 2006033133
Murney Associates - Primrose
Source: SOMOMLS,MLS#: 60299867
Facts & features
Interior
Bedrooms & bathrooms
- Bedrooms: 3
- Bathrooms: 2
- Full bathrooms: 1
- 1/2 bathrooms: 1
Heating
- Forced Air, Natural Gas
Cooling
- Central Air, Ceiling Fan(s)
Appliances
- Included: Dishwasher, Gas Water Heater, Free-Standing Electric Oven, Microwave, Refrigerator, Disposal
- Laundry: W/D Hookup
Features
- Flooring: Laminate
- Windows: Mixed
- Has basement: No
- Attic: Pull Down Stairs
- Has fireplace: No
Interior area
- Total structure area: 1,386
- Total interior livable area: 1,386 sqft
- Finished area above ground: 1,386
- Finished area below ground: 0
Property
Parking
- Total spaces: 1
- Parking features: Driveway, Garage Faces Front
- Attached garage spaces: 1
- Has uncovered spaces: Yes
Features
- Levels: One
- Stories: 1
- Patio & porch: Patio, Front Porch, Covered
- Exterior features: Rain Gutters
- Fencing: Chain Link
Lot
- Size: 10,018 sqft
- Features: Landscaped, Level
Details
- Additional structures: Shed(s)
- Parcel number: 1228104008
Construction
Type & style
- Home type: SingleFamily
- Architectural style: Traditional,Ranch
- Property subtype: Single Family Residence
Materials
- Vinyl Siding
- Foundation: Crawl Space
- Roof: Composition
Condition
- Year built: 1961
Utilities & green energy
- Sewer: Public Sewer
- Water: Public
Community & neighborhood
Location
- Region: Springfield
- Subdivision: Gelven Withers
Other
Other facts
- Listing terms: Cash,Conventional
Price history
| Date | Event | Price |
|---|---|---|
| 10/24/2025 | Sold | -- |
Source: | ||
| 9/30/2025 | Pending sale | $180,000$130/sqft |
Source: | ||
| 9/4/2025 | Listed for sale | $180,000+85.8%$130/sqft |
Source: | ||
| 2/23/2018 | Listing removed | $96,900$70/sqft |
Source: Keller Williams #60094844 | ||
| 1/23/2018 | Pending sale | $96,900$70/sqft |
Source: Greater Springfield #60094844 | ||
Public tax history
| Year | Property taxes | Tax assessment |
|---|---|---|
| 2024 | $1,079 +0.6% | $20,120 |
| 2023 | $1,073 +9.8% | $20,120 +12.4% |
| 2022 | $978 +0% | $17,900 |
Find assessor info on the county website
Neighborhood: Oak Grove
Nearby schools
GreatSchools rating
- 8/10Pittman Elementary SchoolGrades: K-5Distance: 0.6 mi
- 9/10Hickory Hills Middle SchoolGrades: 6-8Distance: 3.8 mi
- 8/10Glendale High SchoolGrades: 9-12Distance: 2.1 mi
Schools provided by the listing agent
- Elementary: SGF-Pittman
- Middle: SGF-Hickory Hills
- High: SGF-Glendale
Source: SOMOMLS. This data may not be complete. We recommend contacting the local school district to confirm school assignments for this home.

