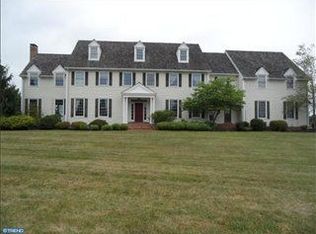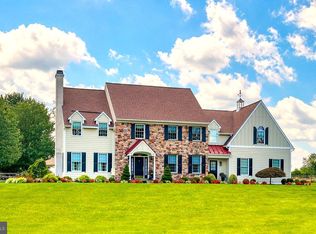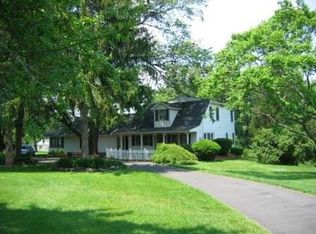Impressive stately home has been completely updated and stylishly renovated with open interior floor plan and high-end modern appointments. Approached by a long drive, it's set on nearly 11 farmed acres, utilizing Tax Relief Act 319. Enjoy the tax benefits and atmosphere of the setting while it's farmed by someone else! Several porches, gazebo, stocked pond, slate patio, professional exterior lighting and landscaping make outdoor living irresistible. The interior features finished onsite hardwood floors throughout the main floor, upstairs hall and master bedroom. The living room's focal point is a stone fireplace with custom built-in surround, turret sitting area, open to the dining, breakfast and kitchen areas. Architectural columns create gentle but defined separations between the spaces. The kitchen features custom cabinetry, period subway tile backsplash, high-end commercial appliances, oversized island workstation/breakfast bar, built-in SubZero fridge, large walk-in pantry, with access to the side deck. The main-floor office, off the family room, is bright with skylight and French doors. Upstairs the master suite features a gas fireplace, walk-in closet, turret sitting area, and spa-like private bath. The master bath is incredible with catheral ceiling, frameless glass shower, oversized soaking tub, his/hers vanity and patterned marble floor. Three other bedrooms, hall bath, and upstairs laundry complete the second floor. The third floor makes a great office, craft or play area, with lots of additional storage and separate HVAC. A separate two-story outbuilding with half bath accommodates up to six full-size cars, and is currently used as a four-car garage with workshop. The backyard pond, natural gardens and farm-type setting is perfect for nature enthusiasts, with abundant wildlife and birds. Recently renovated, fresh and buttoned up, there is a new roof, newer HVAC, whole-house generator, and many other substantial features. Excellent location for commuters, and close to Newtown, New Hope, Doylestown and Peddler's Village. Rare find, and definitely a must-see!
This property is off market, which means it's not currently listed for sale or rent on Zillow. This may be different from what's available on other websites or public sources.



