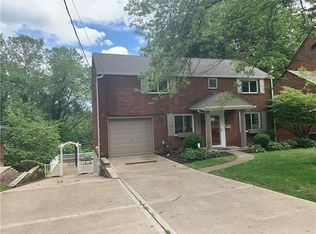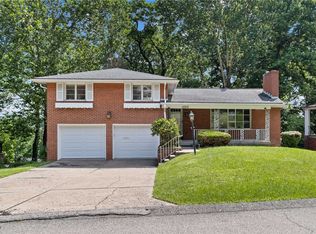Sold for $255,000
$255,000
1042 Old Gate Rd, Pittsburgh, PA 15235
3beds
1,280sqft
Single Family Residence
Built in 1944
7,800 Square Feet Lot
$259,800 Zestimate®
$199/sqft
$1,626 Estimated rent
Home value
$259,800
$239,000 - $283,000
$1,626/mo
Zestimate® history
Loading...
Owner options
Explore your selling options
What's special
Meticulously maintained inside and out! New concrete driveway and side walk. Level entry brick 2 story situated on a tree-lined street! Cozy awning covered side porch. Living room with hard wood floors and features a fireplace. Formal dining room. Eat in kitchen has track lighting, ceramic floors, stainless finish appliances, and some open shelving! Primary bedroom has hardwood flooring and opens to a deck. 2 other nice size bedrooms with one being used as a sewing room. Ceramic full bath. Lower level has great game room with Vermont Castings wood burner! An equipped office helps if working from home. Some other amenities are slate roof, circuit beakers, separate laundry, full bath with walk in shower! Neighborhood has a swim club, playground and Civic Center.
Zillow last checked: 8 hours ago
Listing updated: November 25, 2024 at 04:30pm
Listed by:
Lee Borellis 412-421-9120,
HOWARD HANNA REAL ESTATE SERVICES
Bought with:
Aimee Berardi, RS340606
RE/MAX SELECT REALTY
Source: WPMLS,MLS#: 1663715 Originating MLS: West Penn Multi-List
Originating MLS: West Penn Multi-List
Facts & features
Interior
Bedrooms & bathrooms
- Bedrooms: 3
- Bathrooms: 2
- Full bathrooms: 2
Primary bedroom
- Level: Upper
- Dimensions: 14x13
Bedroom 2
- Level: Upper
- Dimensions: 14x10
Bedroom 3
- Level: Upper
- Dimensions: 9x10
Den
- Level: Lower
- Dimensions: 8x7
Dining room
- Level: Main
- Dimensions: 14x11
Entry foyer
- Level: Main
- Dimensions: 5x7
Game room
- Level: Lower
- Dimensions: 13x18
Kitchen
- Level: Main
- Dimensions: 19x7
Laundry
- Level: Lower
- Dimensions: 11x12
Living room
- Level: Main
- Dimensions: 19x12
Heating
- Forced Air, Gas
Cooling
- Central Air
Appliances
- Included: Some Gas Appliances, Dryer, Dishwasher, Disposal, Microwave, Refrigerator, Stove, Washer
Features
- Window Treatments
- Flooring: Ceramic Tile, Hardwood, Laminate
- Windows: Window Treatments
- Basement: Finished,Walk-Out Access
- Number of fireplaces: 2
- Fireplace features: Family/Living/Great Room
Interior area
- Total structure area: 1,280
- Total interior livable area: 1,280 sqft
Property
Parking
- Total spaces: 1
- Parking features: Attached, Garage, Garage Door Opener
- Has attached garage: Yes
Features
- Levels: Two
- Stories: 2
- Pool features: None
Lot
- Size: 7,800 sqft
- Dimensions: 130 x 60
Details
- Parcel number: 0297L00186000000
Construction
Type & style
- Home type: SingleFamily
- Architectural style: Colonial,Two Story
- Property subtype: Single Family Residence
Materials
- Brick
- Roof: Slate
Condition
- Resale
- Year built: 1944
Details
- Warranty included: Yes
Utilities & green energy
- Sewer: Public Sewer
- Water: Public
Community & neighborhood
Community
- Community features: Public Transportation
Location
- Region: Pittsburgh
- Subdivision: Blackridge
Price history
| Date | Event | Price |
|---|---|---|
| 11/26/2024 | Pending sale | $259,900+1.9%$203/sqft |
Source: | ||
| 11/22/2024 | Sold | $255,000-1.9%$199/sqft |
Source: | ||
| 10/21/2024 | Contingent | $259,900$203/sqft |
Source: | ||
| 9/24/2024 | Price change | $259,900-3.7%$203/sqft |
Source: | ||
| 9/3/2024 | Price change | $269,900-3.6%$211/sqft |
Source: | ||
Public tax history
| Year | Property taxes | Tax assessment |
|---|---|---|
| 2025 | $4,891 +29.9% | $105,100 +20.7% |
| 2024 | $3,765 +814% | $87,100 |
| 2023 | $412 | $87,100 |
Find assessor info on the county website
Neighborhood: 15235
Nearby schools
GreatSchools rating
- 4/10Turner Intermediate SchoolGrades: 2-6Distance: 0.5 mi
- NAKelly Primary SchoolGrades: PK-1Distance: 1.9 mi
Schools provided by the listing agent
- District: Wilkinsburg
Source: WPMLS. This data may not be complete. We recommend contacting the local school district to confirm school assignments for this home.
Get pre-qualified for a loan
At Zillow Home Loans, we can pre-qualify you in as little as 5 minutes with no impact to your credit score.An equal housing lender. NMLS #10287.
Sell for more on Zillow
Get a Zillow Showcase℠ listing at no additional cost and you could sell for .
$259,800
2% more+$5,196
With Zillow Showcase(estimated)$264,996

