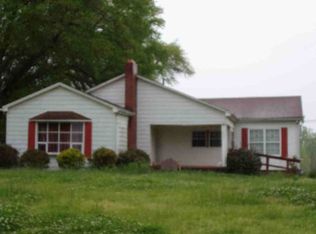Closed
$450,000
1042 Old Boiling Springs Rd, Shelby, NC 28152
3beds
4,468sqft
Single Family Residence
Built in 1966
6.57 Acres Lot
$460,200 Zestimate®
$101/sqft
$2,359 Estimated rent
Home value
$460,200
$345,000 - $612,000
$2,359/mo
Zestimate® history
Loading...
Owner options
Explore your selling options
What's special
MULTIGENERATIONAL LIVING ! Set on over 6 acres of peaceful countryside This 3-bedroom, 2.5-bathroom home boasts an open concept floor plan with plenty of room to spread out and enjoy. Inside, the open-concept layout is warm and inviting, with fresh paint throughout. The finished basement with a second kitchen & seperate access makes it ideal for entertaining, or guests or potentional rental. Outside, the expansive outdoor space is ready for endless enjoyment! Whether you're relaxing on the deck, cooling off in the above-ground pool, or simply soaking in the surroundings, this property has it all. A separate living quarters adds even more value, featuring 2 bedrooms, a full bathroom, & a kitchen—perfect for extended family, rental income, or a private guest retreat. With over 6 acres of land, this property provides ample opportunities for gardening, outdoor activities, or even keeping small animals. Enjoy country living while still being within convenient reach of town amenities.
Zillow last checked: 8 hours ago
Listing updated: July 19, 2025 at 05:57am
Listing Provided by:
Cindy Souza cindysouzarealty@gmail.com,
EXP Realty LLC
Bought with:
Cindy Souza
EXP Realty LLC
Source: Canopy MLS as distributed by MLS GRID,MLS#: 4239769
Facts & features
Interior
Bedrooms & bathrooms
- Bedrooms: 3
- Bathrooms: 4
- Full bathrooms: 3
- 1/2 bathrooms: 1
- Main level bedrooms: 3
Primary bedroom
- Level: Main
Bedroom s
- Level: Main
Bedroom s
- Level: Main
Bedroom s
- Level: Main
Bedroom s
- Level: 2nd Living Quarters
Bedroom s
- Level: 2nd Living Quarters
Bathroom full
- Level: Main
Bathroom full
- Level: Basement
Bathroom full
- Level: 2nd Living Quarters
Bathroom half
- Level: Main
Dining area
- Level: Main
Dining room
- Level: Basement
Flex space
- Level: Basement
Kitchen
- Level: Main
Kitchen
- Level: Basement
Kitchen
- Level: 2nd Living Quarters
Living room
- Level: Basement
Living room
- Level: 2nd Living Quarters
Heating
- Electric
Cooling
- Central Air
Appliances
- Included: Dishwasher, Double Oven, Electric Cooktop
- Laundry: In Basement
Features
- Total Primary Heated Living Area: 3748
- Flooring: Vinyl
- Basement: Finished
- Fireplace features: Family Room
Interior area
- Total structure area: 1,874
- Total interior livable area: 4,468 sqft
- Finished area above ground: 1,874
- Finished area below ground: 1,874
Property
Parking
- Total spaces: 3
- Parking features: Driveway, Attached Garage, Garage on Main Level
- Attached garage spaces: 3
- Has uncovered spaces: Yes
Features
- Levels: One
- Stories: 1
- Patio & porch: Balcony
- Fencing: Back Yard
Lot
- Size: 6.57 Acres
- Features: Cleared, Wooded
Details
- Parcel number: 2593
- Zoning: R
- Special conditions: Standard
Construction
Type & style
- Home type: SingleFamily
- Architectural style: Traditional
- Property subtype: Single Family Residence
Materials
- Brick Full
- Roof: Shingle
Condition
- New construction: No
- Year built: 1966
Utilities & green energy
- Sewer: Septic Installed
- Water: County Water
- Utilities for property: Cable Connected, Electricity Connected
Community & neighborhood
Location
- Region: Shelby
- Subdivision: None
Other
Other facts
- Listing terms: Cash,Conventional,FHA,USDA Loan,VA Loan
- Road surface type: Concrete, Paved
Price history
| Date | Event | Price |
|---|---|---|
| 7/18/2025 | Sold | $450,000-10%$101/sqft |
Source: | ||
| 6/19/2025 | Pending sale | $499,999$112/sqft |
Source: | ||
| 3/28/2025 | Listed for sale | $499,999+0%$112/sqft |
Source: | ||
| 3/20/2025 | Listing removed | $499,900$112/sqft |
Source: | ||
| 2/26/2025 | Listed for sale | $499,900$112/sqft |
Source: | ||
Public tax history
| Year | Property taxes | Tax assessment |
|---|---|---|
| 2024 | $1,578 | $189,359 |
| 2023 | $1,578 +10.6% | $189,359 +11.2% |
| 2022 | $1,427 +0.2% | $170,321 |
Find assessor info on the county website
Neighborhood: 28152
Nearby schools
GreatSchools rating
- 7/10Boiling Springs Elementary SchoolGrades: PK-5Distance: 2.3 mi
- 3/10Crest Mid School Of TechnologyGrades: 6-8Distance: 1.4 mi
- 7/10Crest High SchoolGrades: 9-12Distance: 1.3 mi
Schools provided by the listing agent
- Elementary: Boiling Springs
- Middle: Crest
- High: Crest
Source: Canopy MLS as distributed by MLS GRID. This data may not be complete. We recommend contacting the local school district to confirm school assignments for this home.
Get pre-qualified for a loan
At Zillow Home Loans, we can pre-qualify you in as little as 5 minutes with no impact to your credit score.An equal housing lender. NMLS #10287.
