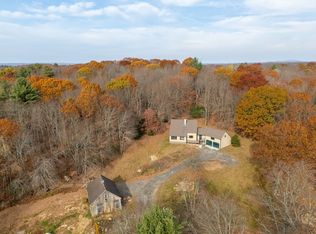** Open House ** Saturday March 14, Noon-1pm **Come home to beautiful sunsets while sitting on the enormous deck. You will love the feeling of spaciousness with vaulted ceiling and bright interior of this open floor plan. This great garrison style home features a massive master bedroom, modern kitchen with bar-seating at the island, and easy deck access from the dining area. The home faces due west, which not only gives you the great sunset views, but also feeds the solar panels - making your electric bills negligible. With an oversized 2-car garage underneath, and sitting on over 3 private acres of property, this home is not to be missed.
This property is off market, which means it's not currently listed for sale or rent on Zillow. This may be different from what's available on other websites or public sources.
