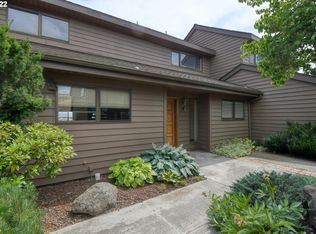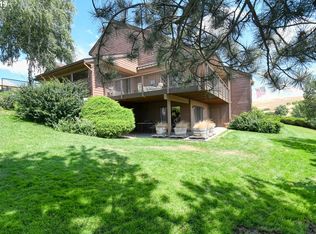Extravagant views, split master and wonderful open floor plan defines this spectacular home with high-end finishes throughout. The beautiful kitchen features rich custom cabinetry, quartz and granite countertops, farm kitchen and laundry sinks, and quality appliances. The Master Suite boasts a custom closet & lavish bathroom finishes. Stunning Panoromic Views!
This property is off market, which means it's not currently listed for sale or rent on Zillow. This may be different from what's available on other websites or public sources.


