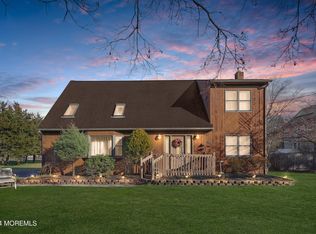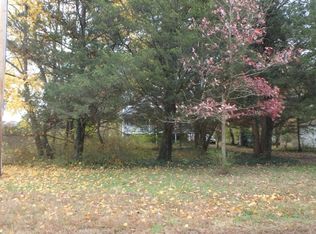This expansive 4,700 sq ft, 5 bedroom, 3 ½ bath home, tucked away in a tranquil setting just north of the Lakewood boarder, is close to, parks, places of worship and shopping, including the planned Moisha’s kosher supermarket. The surrounding woods provide privacy, while the home seamlessly blends luxury and comfort with plenty of room for everyone. Whether hosting friends and family in the gathering room, enjoying meal preparation in the expansive kitchen, or relaxing in the resort-like backyard, this property is a truly exceptional retreat. The private fenced backyard is an entertainer’s paradise, featuring a wrap-around porch, in-ground pool, and a gazebo, perfect for making memories with family and friends. The expansive yard beyond offers ample space for fun and events, and backs to your own private woods and trail – perfect for young explorers! The Mahogany front door welcomes you into the two-story foyer, beyond which an arched doorway opens into a beautiful living room with hardwood floors, a vaulted ceiling, and a corner gas fireplace. French doors off the living room provide easy access to the back porch and the tree-lined yard offers so much privacy that you’ll never need to ever close the living room drapes! Adjoining the living room is an expansive kitchen with a gas stove, large island, and substantial walk-in pantry. Two refrigerators, sinks, and microwaves offer all the conveniences needed for preparing huge family dinners. The kitchen opens to a large light-filled breakfast room featuring three windowed walls overlooking the yard - again, so private there’s no need for curtains! A smaller formal dining room is perfect for family dinners, and a 26’ x 15’ gathering room through French doors off the foyer can host dining or other events seating twenty-five or more. In the home’s northern wing there is a family room, bedroom, study, full bath, and laundry room; this area could easily serve as an in-law suite, if desired. Need more space? The unfinished basement offers plenty of room for a workshop and storage! Speaking of space galore, the 950 sq ft side-entry garage off the mud room has 12-foot ceilings as well air/heating vents for year-round comfort, perfect for hobbies, meetings, or a multitude of uses. Upstairs the main bedroom suite is spectacular at 750 square feet, with a vaulted ceiling, attached sitting room opening to a private porch, two large walk-in closets, and a huge, en suite bathroom. The expansive upstairs also includes a large landing area, perfect for homework or studies, three additional bedrooms, another full bath, and a bonus room overlooking the foyer. Solidly constructed with 6” studs packed with extra insulation, and boasting a recently painted interior, this home is truly move-in ready. Zoned ARE3, permitted conditional uses include a house of worship. If you’re looking for the ultimate retreat that has something for everyone and will be the center of gatherings for generations, look no further! Call Doug at 732 861-0479 for additional information or to book a showing. Realtors only when accompanied by a potential buyer, please.
This property is off market, which means it's not currently listed for sale or rent on Zillow. This may be different from what's available on other websites or public sources.

