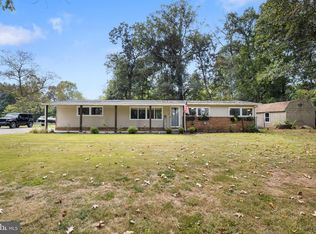Sold for $300,000
$300,000
1042 Locust Grove Rd, Middletown, PA 17057
3beds
2,632sqft
Single Family Residence
Built in 1970
2 Acres Lot
$401,300 Zestimate®
$114/sqft
$1,950 Estimated rent
Home value
$401,300
$369,000 - $441,000
$1,950/mo
Zestimate® history
Loading...
Owner options
Explore your selling options
What's special
THIS PROPERTY IS GOING TO AUCTION ON SATURDAY SEPTEMBER 23, 2023 @ 1:00 pm. THE LIST PRICE ONLY REFLECTS THE SUGGESTED STARTING BID. Inviting rural 2-acre tract offers a spacious custom rancher with large garage! Main floor features a custom oak cabinetry kitchen, dining room with access to patio/sunroom, living room with bay window and fireplace, primary bedroom with private bath, 2 additional bedrooms with full bath. Breezeway and attached 2-car garage with attic access. Basement includes a rec room, utility room with Bilco egress doors, laundry hook-up and sink. 200-amp electric service, on-site well and septic, central AC, electric heat. Outbuildings include a 32' x 30' one-story 2-bay heated pole barn/garage with workshop area, 16' x 24' utility barn-woodshop with lean-to. Large lot with lots of room for gardening or pasture! Located close to the Conewago Creek Trail and Susquehanna River boating access.
Zillow last checked: 8 hours ago
Listing updated: October 27, 2023 at 07:13pm
Listed by:
Michael Martin 717-371-3333,
Hostetter Realty LLC
Bought with:
Michael Martin, RS338202
Hostetter Realty LLC
Source: Bright MLS,MLS#: PADA2025862
Facts & features
Interior
Bedrooms & bathrooms
- Bedrooms: 3
- Bathrooms: 2
- Full bathrooms: 2
- Main level bathrooms: 2
- Main level bedrooms: 3
Basement
- Area: 720
Heating
- Forced Air, Electric
Cooling
- Central Air, Electric
Appliances
- Included: Electric Water Heater
Features
- Basement: Improved
- Number of fireplaces: 1
Interior area
- Total structure area: 2,632
- Total interior livable area: 2,632 sqft
- Finished area above ground: 1,912
- Finished area below ground: 720
Property
Parking
- Total spaces: 2
- Parking features: Garage Faces Front, Attached, Driveway
- Attached garage spaces: 2
- Has uncovered spaces: Yes
Accessibility
- Accessibility features: None
Features
- Levels: One
- Stories: 1
- Pool features: None
Lot
- Size: 2 Acres
Details
- Additional structures: Above Grade, Below Grade
- Parcel number: 340250410000000
- Zoning: RESIDENTIAL
- Special conditions: Auction
Construction
Type & style
- Home type: SingleFamily
- Architectural style: Ranch/Rambler
- Property subtype: Single Family Residence
Materials
- Stone
- Foundation: Other
Condition
- New construction: No
- Year built: 1970
Utilities & green energy
- Electric: 200+ Amp Service
- Sewer: On Site Septic
- Water: Well
Community & neighborhood
Location
- Region: Middletown
- Subdivision: Londonderry Township
- Municipality: LONDONDERRY TWP
Other
Other facts
- Listing agreement: Exclusive Right To Sell
- Ownership: Fee Simple
Price history
| Date | Event | Price |
|---|---|---|
| 10/27/2023 | Sold | $300,000$114/sqft |
Source: | ||
Public tax history
| Year | Property taxes | Tax assessment |
|---|---|---|
| 2025 | $3,735 +8.8% | $110,100 |
| 2023 | $3,435 | $110,100 |
| 2022 | $3,435 +1.8% | $110,100 |
Find assessor info on the county website
Neighborhood: 17057
Nearby schools
GreatSchools rating
- 5/10Londonderry El SchoolGrades: K-5Distance: 1.6 mi
- 6/10Lower Dauphin Middle SchoolGrades: 6-8Distance: 6.6 mi
- 9/10Lower Dauphin High SchoolGrades: 9-12Distance: 6.5 mi
Schools provided by the listing agent
- High: Lower Dauphin
- District: Lower Dauphin
Source: Bright MLS. This data may not be complete. We recommend contacting the local school district to confirm school assignments for this home.
Get pre-qualified for a loan
At Zillow Home Loans, we can pre-qualify you in as little as 5 minutes with no impact to your credit score.An equal housing lender. NMLS #10287.
Sell with ease on Zillow
Get a Zillow Showcase℠ listing at no additional cost and you could sell for —faster.
$401,300
2% more+$8,026
With Zillow Showcase(estimated)$409,326
