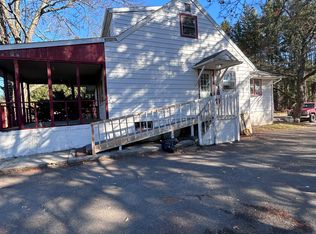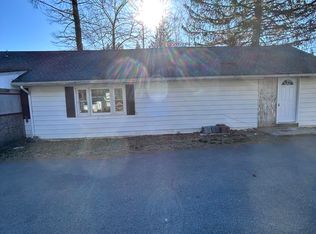Cutest house you've ever seen! Step inside and experience beautiful archways, original interior doors and gorgeous hardwood floors in this spacious 4 Bedroom 1.5 Bath Meticulously Maintained Cape Cod. Enjoy tons of storage throughout and custom built in's. One floor living including Laundry on first floor. Economical Gas forced air heating system with supplementary wood furnace attachment to save even more money. Generator hookup helps to make living off the grid easy. Enjoy BBQ's on the rear deck, morning coffee on the screen porch or take a stroll in the huge backyard. Room for your toys, 2 Car Detached Garage with Carport and storage above. Incredible 2.5 acre park like setting. Watch the Deer, enjoy smores around the camp fire or have a golf hole in your backyard. Mature Landscaping
This property is off market, which means it's not currently listed for sale or rent on Zillow. This may be different from what's available on other websites or public sources.

