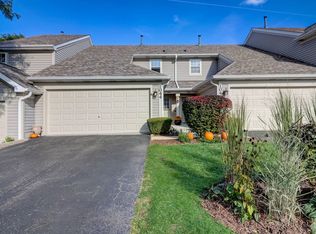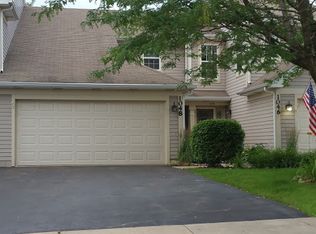Closed
$226,000
1042 Horizon Rdg, Lake In The Hills, IL 60156
2beds
1,295sqft
Townhouse, Single Family Residence
Built in 1997
-- sqft lot
$268,800 Zestimate®
$175/sqft
$2,155 Estimated rent
Home value
$268,800
$255,000 - $282,000
$2,155/mo
Zestimate® history
Loading...
Owner options
Explore your selling options
What's special
PERFECT OPPORTUNITY TO OWN YOUR OWN HOME! STEP INSIDE TO FIND CERAMIC TILE ENTRY, FULLY-EQUIPPED EAT-IN KITCHEN OPENS TO DINING ROOM WITH SLIDING GLASS DOORS TO PATIO OVERLOOKING OPEN SPACE WITH BEAUTIFUL VIEWS! DINING ROOM LEADS TO LIVING ROOM WITH VENTLESS STOVE. SECOND FLOOR BOASTS PRIMARY SUITE COMPLETE WITH PRIVATE BATH WITH DOUBLE SINK VANITY, GENEROUS SIZED SECOND BEDROOM, HALL BATH AND CONVENIENT SECOND FLOOR LAUNDRY. 2 CAR DRYWALLED GARAGE.
Zillow last checked: 8 hours ago
Listing updated: August 18, 2023 at 08:24am
Listing courtesy of:
Patsy Frits 847-624-5330,
All Exclusive Realty
Bought with:
Randall Nosalik
Keller Williams Success Realty
Source: MRED as distributed by MLS GRID,MLS#: 11825028
Facts & features
Interior
Bedrooms & bathrooms
- Bedrooms: 2
- Bathrooms: 3
- Full bathrooms: 2
- 1/2 bathrooms: 1
Primary bedroom
- Features: Flooring (Carpet), Window Treatments (Blinds), Bathroom (Full)
- Level: Second
- Area: 169 Square Feet
- Dimensions: 13X13
Bedroom 2
- Features: Flooring (Carpet), Window Treatments (Blinds)
- Level: Second
- Area: 110 Square Feet
- Dimensions: 10X11
Dining room
- Features: Flooring (Hardwood), Window Treatments (Curtains/Drapes)
- Level: Main
- Area: 99 Square Feet
- Dimensions: 11X09
Kitchen
- Features: Kitchen (Eating Area-Table Space, Pantry-Walk-in), Flooring (Ceramic Tile)
- Level: Main
- Area: 110 Square Feet
- Dimensions: 11X10
Living room
- Features: Flooring (Hardwood), Window Treatments (Blinds)
- Level: Main
- Area: 156 Square Feet
- Dimensions: 12X13
Heating
- Natural Gas, Forced Air
Cooling
- Central Air
Appliances
- Included: Range, Microwave, Dishwasher, Refrigerator, Washer, Dryer, Disposal
- Laundry: Upper Level, In Unit
Features
- Walk-In Closet(s)
- Flooring: Hardwood
- Basement: None
- Number of fireplaces: 1
- Fireplace features: Ventless, Living Room
Interior area
- Total structure area: 0
- Total interior livable area: 1,295 sqft
Property
Parking
- Total spaces: 2
- Parking features: Asphalt, Garage Door Opener, On Site, Garage Owned, Attached, Garage
- Attached garage spaces: 2
- Has uncovered spaces: Yes
Accessibility
- Accessibility features: No Disability Access
Features
- Patio & porch: Patio
Lot
- Features: Common Grounds
Details
- Parcel number: 1921331024
- Special conditions: Home Warranty
- Other equipment: TV-Cable
Construction
Type & style
- Home type: Townhouse
- Property subtype: Townhouse, Single Family Residence
Materials
- Vinyl Siding
- Foundation: Concrete Perimeter
- Roof: Asphalt
Condition
- New construction: No
- Year built: 1997
Details
- Builder model: BINGHAM
- Warranty included: Yes
Utilities & green energy
- Sewer: Public Sewer
- Water: Public
Community & neighborhood
Security
- Security features: Carbon Monoxide Detector(s)
Location
- Region: Lake In The Hills
- Subdivision: Remington Farms
HOA & financial
HOA
- Has HOA: Yes
- HOA fee: $170 monthly
- Services included: Insurance, Exterior Maintenance, Lawn Care, Snow Removal
Other
Other facts
- Listing terms: Conventional
- Ownership: Condo
Price history
| Date | Event | Price |
|---|---|---|
| 8/17/2023 | Sold | $226,000+0.4%$175/sqft |
Source: | ||
| 8/15/2023 | Pending sale | $225,000$174/sqft |
Source: | ||
| 7/31/2023 | Contingent | $225,000$174/sqft |
Source: | ||
| 7/28/2023 | Price change | $225,000-4.3%$174/sqft |
Source: | ||
| 7/17/2023 | Listed for sale | $235,000$181/sqft |
Source: | ||
Public tax history
| Year | Property taxes | Tax assessment |
|---|---|---|
| 2024 | $4,841 +24.3% | $69,098 +11.8% |
| 2023 | $3,894 +19.3% | $61,799 +10.2% |
| 2022 | $3,263 -3.6% | $56,080 +7.3% |
Find assessor info on the county website
Neighborhood: 60156
Nearby schools
GreatSchools rating
- 3/10Lake In The Hills Elementary SchoolGrades: K-5Distance: 0.4 mi
- 6/10Algonquin Middle SchoolGrades: 6-8Distance: 2.4 mi
- 8/10Harry D Jacobs High SchoolGrades: 9-12Distance: 2.1 mi
Schools provided by the listing agent
- Elementary: Lake In The Hills Elementary Sch
- Middle: Westfield Community School
- High: H D Jacobs High School
- District: 300
Source: MRED as distributed by MLS GRID. This data may not be complete. We recommend contacting the local school district to confirm school assignments for this home.

Get pre-qualified for a loan
At Zillow Home Loans, we can pre-qualify you in as little as 5 minutes with no impact to your credit score.An equal housing lender. NMLS #10287.
Sell for more on Zillow
Get a free Zillow Showcase℠ listing and you could sell for .
$268,800
2% more+ $5,376
With Zillow Showcase(estimated)
$274,176
