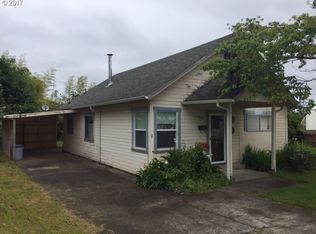Sold
$195,000
1042 Fir Ave, Reedsport, OR 97467
3beds
1,320sqft
Residential, Single Family Residence
Built in 1925
4,791.6 Square Feet Lot
$195,700 Zestimate®
$148/sqft
$1,508 Estimated rent
Home value
$195,700
$160,000 - $241,000
$1,508/mo
Zestimate® history
Loading...
Owner options
Explore your selling options
What's special
Charming 1925 Home in the Heart of Reedsport // Built just six years after the City of Reedsport was incorporated, this historic 3-bedroom, 1-bath home blends timeless character with modern updates // The spacious main level features a large living room, dining area, and a generous kitchen with sliding doors that open to a beautiful, backyard—perfect for entertaining or relaxing // The primary bedroom, a full bathroom and laundry are conveniently located on the main floor // Upstairs, you'll find two large bedrooms filled with natural light and abundant storage // Enjoy lazy afternoons on the classic front porch swing // Durable vinyl siding for low-maintenance living and a new composition roof installed in 2018 // Don't miss the opportunity to own a piece of Reedsport history!
Zillow last checked: 8 hours ago
Listing updated: November 08, 2025 at 09:00pm
Listed by:
Teresa Zamora 541-404-5822,
eXp Realty, LLC
Bought with:
Raymond Coburn, 201253788
eXp Realty, LLC
Source: RMLS (OR),MLS#: 314854238
Facts & features
Interior
Bedrooms & bathrooms
- Bedrooms: 3
- Bathrooms: 1
- Full bathrooms: 1
- Main level bathrooms: 1
Primary bedroom
- Features: Laminate Flooring
- Level: Main
Bedroom 2
- Features: Wallto Wall Carpet
- Level: Upper
Bedroom 3
- Features: Wallto Wall Carpet
- Level: Upper
Dining room
- Features: Builtin Features, Exterior Entry, Laminate Flooring
- Level: Main
Kitchen
- Features: Sliding Doors, Laminate Flooring
- Level: Main
Living room
- Features: Wallto Wall Carpet
- Level: Main
Heating
- Zoned
Cooling
- None
Appliances
- Included: Free-Standing Range, Free-Standing Refrigerator, Washer/Dryer, Electric Water Heater
- Laundry: Laundry Room
Features
- Built-in Features, Tile
- Flooring: Laminate, Tile, Wall to Wall Carpet
- Doors: Sliding Doors
- Windows: Aluminum Frames, Double Pane Windows, Vinyl Frames
- Number of fireplaces: 1
- Fireplace features: Pellet Stove
Interior area
- Total structure area: 1,320
- Total interior livable area: 1,320 sqft
Property
Parking
- Parking features: Driveway
- Has uncovered spaces: Yes
Features
- Levels: Two
- Stories: 2
- Patio & porch: Patio
- Exterior features: Yard, Exterior Entry
- Fencing: Fenced
- Has view: Yes
- View description: Territorial, Trees/Woods
Lot
- Size: 4,791 sqft
- Features: Level, SqFt 3000 to 4999
Details
- Additional structures: ToolShed
- Parcel number: R73704
Construction
Type & style
- Home type: SingleFamily
- Property subtype: Residential, Single Family Residence
Materials
- Vinyl Siding
- Roof: Composition
Condition
- Resale
- New construction: No
- Year built: 1925
Utilities & green energy
- Sewer: Public Sewer
- Water: Public
Community & neighborhood
Location
- Region: Reedsport
Other
Other facts
- Listing terms: Cash,Conventional,FHA,VA Loan
- Road surface type: Paved
Price history
| Date | Event | Price |
|---|---|---|
| 8/21/2025 | Sold | $195,000-4.9%$148/sqft |
Source: | ||
| 7/29/2025 | Pending sale | $205,000$155/sqft |
Source: | ||
| 7/26/2025 | Price change | $205,000-6.8%$155/sqft |
Source: | ||
| 6/3/2025 | Price change | $220,000-3.5%$167/sqft |
Source: | ||
| 4/29/2025 | Listed for sale | $228,000+177.9%$173/sqft |
Source: | ||
Public tax history
| Year | Property taxes | Tax assessment |
|---|---|---|
| 2024 | $1,692 +2.9% | $89,611 +3% |
| 2023 | $1,645 +3% | $87,001 +3% |
| 2022 | $1,596 +6.2% | $84,467 +3% |
Find assessor info on the county website
Neighborhood: 97467
Nearby schools
GreatSchools rating
- NAHighland Elementary SchoolGrades: K-6Distance: 1.3 mi
- 4/10Reedsport Community Charter SchoolGrades: K-12Distance: 1 mi
Schools provided by the listing agent
- Elementary: Highland
- Middle: Reedsport
- High: Reedsport
Source: RMLS (OR). This data may not be complete. We recommend contacting the local school district to confirm school assignments for this home.
Get pre-qualified for a loan
At Zillow Home Loans, we can pre-qualify you in as little as 5 minutes with no impact to your credit score.An equal housing lender. NMLS #10287.
