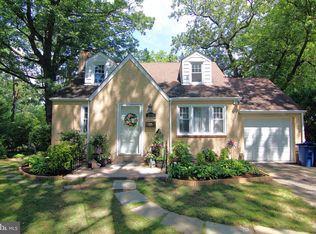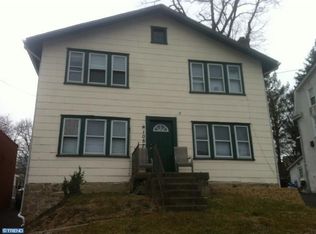Sold for $460,000
$460,000
1042 Edge Hill Rd, Abington, PA 19001
3beds
2,170sqft
Single Family Residence
Built in 1953
9,175 Square Feet Lot
$480,100 Zestimate®
$212/sqft
$3,207 Estimated rent
Home value
$480,100
$442,000 - $519,000
$3,207/mo
Zestimate® history
Loading...
Owner options
Explore your selling options
What's special
Welcome to 1042 Edge Hill Road! This delightful home in Abington offers 3 bedrooms, 2.5 bathrooms, and 2,170 square feet of finished living space. As you enter, you'll be greeted by a warm living room adorned with paneled wainscoting, creating a cozy atmosphere for gatherings. There is an additional bonus room in this area perfect for a play space or office. Right before the kitchen you'll find a convenient first floor powder room. The updated kitchen features stone countertops, white cabinets, beautiful subway tiles and a farmhouse sink. There is also a breakfast bar, perfect for enjoying casual meals or a quick snack. The finished basement downstairs is what sets this home apart. Step into the ultimate entertainment spot in this extension of your living and dining area. This versatile space is designed for relaxation and fun, featuring a stylish bar area where you can mix your favorite drinks and host gatherings with friends. The lounge/play area offers a comfortable spot to unwind, watch movies, or enjoy game nights. There is also a full bathroom on this level so you can stay close to the action or easily host guests with their private space. The basement also conveniently walks out to the back patio and yard. Upstairs, the large primary bedroom features a spacious walk-in closet, providing ample storage for all your needs. There is also a nicely appointed full bathroom on this floor along with two other functional bedrooms. This lovely home is ready for you to move in and make it your own. Schedule a visit today and see all that 1042 Edge Hill Road has to offer!
Zillow last checked: 9 hours ago
Listing updated: December 02, 2024 at 07:20am
Listed by:
Bob Mika 609-290-0923,
Compass RE
Bought with:
Leo Day, RS365755
Compass RE
Source: Bright MLS,MLS#: PAMC2118246
Facts & features
Interior
Bedrooms & bathrooms
- Bedrooms: 3
- Bathrooms: 3
- Full bathrooms: 2
- 1/2 bathrooms: 1
- Main level bathrooms: 1
Basement
- Area: 650
Heating
- Forced Air, Natural Gas
Cooling
- Central Air, Natural Gas
Appliances
- Included: Gas Water Heater
Features
- Basement: Partially Finished,Finished,Walk-Out Access
- Has fireplace: No
Interior area
- Total structure area: 2,170
- Total interior livable area: 2,170 sqft
- Finished area above ground: 1,520
- Finished area below ground: 650
Property
Parking
- Total spaces: 5
- Parking features: Garage Faces Front, Driveway, Attached
- Attached garage spaces: 1
- Uncovered spaces: 4
Accessibility
- Accessibility features: None
Features
- Levels: Two
- Stories: 2
- Pool features: None
Lot
- Size: 9,175 sqft
- Dimensions: 74.00 x 0.00
Details
- Additional structures: Above Grade, Below Grade
- Parcel number: 300015512001
- Zoning: RESIDENTIAL
- Special conditions: Standard
Construction
Type & style
- Home type: SingleFamily
- Architectural style: Traditional
- Property subtype: Single Family Residence
Materials
- Stucco
- Foundation: Block, Brick/Mortar
Condition
- New construction: No
- Year built: 1953
Utilities & green energy
- Sewer: Public Sewer
- Water: Public
Community & neighborhood
Location
- Region: Abington
- Subdivision: Abington
- Municipality: ABINGTON TWP
Other
Other facts
- Listing agreement: Exclusive Right To Sell
- Ownership: Fee Simple
Price history
| Date | Event | Price |
|---|---|---|
| 11/21/2024 | Sold | $460,000$212/sqft |
Source: | ||
| 10/24/2024 | Pending sale | $460,000+4.5%$212/sqft |
Source: | ||
| 10/1/2024 | Contingent | $439,990$203/sqft |
Source: | ||
| 9/26/2024 | Listed for sale | $439,990+76%$203/sqft |
Source: | ||
| 1/28/2015 | Sold | $250,000-1.9%$115/sqft |
Source: Public Record Report a problem | ||
Public tax history
| Year | Property taxes | Tax assessment |
|---|---|---|
| 2025 | $4,942 +5.2% | $102,600 |
| 2024 | $4,696 | $102,600 |
| 2023 | $4,696 +6.6% | $102,600 |
Find assessor info on the county website
Neighborhood: Roslyn
Nearby schools
GreatSchools rating
- 6/10Roslyn SchoolGrades: K-5Distance: 0.6 mi
- 6/10Abington Junior High SchoolGrades: 6-8Distance: 0.3 mi
- 8/10Abington Senior High SchoolGrades: 9-12Distance: 0.5 mi
Schools provided by the listing agent
- District: Abington
Source: Bright MLS. This data may not be complete. We recommend contacting the local school district to confirm school assignments for this home.
Get a cash offer in 3 minutes
Find out how much your home could sell for in as little as 3 minutes with a no-obligation cash offer.
Estimated market value$480,100
Get a cash offer in 3 minutes
Find out how much your home could sell for in as little as 3 minutes with a no-obligation cash offer.
Estimated market value
$480,100

