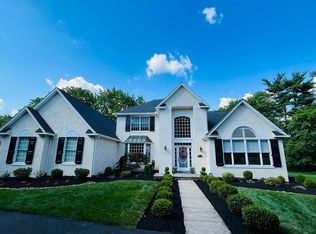Sold for $595,000 on 02/28/25
$595,000
1042 E Welsh Rd, Ambler, PA 19002
3beds
1,470sqft
Single Family Residence
Built in 1957
2.5 Acres Lot
$611,300 Zestimate®
$405/sqft
$3,005 Estimated rent
Home value
$611,300
$569,000 - $660,000
$3,005/mo
Zestimate® history
Loading...
Owner options
Explore your selling options
What's special
Super Sweet, totally updated 3 Bedroom, 2 Full Bath Brick Ranch set far back from the road on a spectacular 2.5-acre lot in an excellent Horsham location backing to Talamore Country Club, with many terrific upgrades and hardwood floors throughout. A long private driveway leads to a paver walkway providing access to the covered front Porch and Front Door. The Entrance Hall with cedar-lined coat closet opens to the very spacious Living/Family Room with wood-burning brick fireplace and 1 of 4 doors providing exterior access. The exciting, updated Kitchen features quartz counters, stainless range with 5-burner stove and stainless hood above, 42” cabinets, tiled backsplash, soft close cabinetry, new stainless dishwasher; oversized stainless farm sink, pot rack and stainless side-by-side refrigerator/freezer. A door from this room opens to the exterior fenced Patio and grounds, which go well behind the fence to the back tree line. There are 3 spacious bedrooms, all including professionally organized cedar lined closets and ceiling fans with lights. The Main Bedroom also provides an updated Full Bath with ceramic tiled floor, vanity with quartz counter and stall shower with frameless glass door and tiled surround. The updated Full Hall Bath matches the Main Bath in details. The Walkout Basement includes hookups for a washer and dryer and has been waterproofed (2021), including the addition of a new sump pump. The 2-Car side-entry Garage with automatic side-entry door is also accessed from a door at the Front Porch. The rear Patio with fence overlooks the absolutely gorgeous grounds providing the ultimate in tranquility. Other excellent features include a newer roof (2014); New Hot Water Heater (2023); newer A/C (2013); newer Septic Tank (2015)- 1,250 Gallons; and new Dishwasher (2024). This terrific location is within Hatboro-Horsham School district and is close to a minimum of 4 Golf Courses, the town of Ambler and excellent shopping and restaurants including Costco, Whole Foods, Wegmans and Trader Joe’s. It also provides easy access to the PA Turnpike and Rt 309. It is believed that natural gas and public water are available; buyers should consult the relevant authorities. Come enjoy this delightfully peaceful and serene location.
Zillow last checked: 8 hours ago
Listing updated: December 22, 2025 at 05:09pm
Listed by:
Linda Baron 215-850-0158,
BHHS Fox & Roach-Blue Bell
Bought with:
Kim Gammon, RS290271
Coldwell Banker Hearthside-Doylestown
Source: Bright MLS,MLS#: PAMC2127950
Facts & features
Interior
Bedrooms & bathrooms
- Bedrooms: 3
- Bathrooms: 2
- Full bathrooms: 2
- Main level bathrooms: 2
- Main level bedrooms: 3
Basement
- Area: 0
Heating
- Hot Water, Oil
Cooling
- Central Air, Electric
Appliances
- Included: Built-In Range, Dishwasher, Oven/Range - Electric, Refrigerator, Stainless Steel Appliance(s), Electric Water Heater
- Laundry: In Basement
Features
- Breakfast Area, Cedar Closet(s), Ceiling Fan(s), Entry Level Bedroom, Family Room Off Kitchen, Eat-in Kitchen, Primary Bath(s), Recessed Lighting, Bathroom - Stall Shower, Upgraded Countertops
- Flooring: Hardwood, Wood
- Basement: Full,Sump Pump,Unfinished,Walk-Out Access,Water Proofing System
- Number of fireplaces: 1
- Fireplace features: Wood Burning
Interior area
- Total structure area: 1,470
- Total interior livable area: 1,470 sqft
- Finished area above ground: 1,470
- Finished area below ground: 0
Property
Parking
- Total spaces: 2
- Parking features: Garage Faces Side, Inside Entrance, Garage Door Opener, Asphalt, Attached, Driveway
- Attached garage spaces: 2
- Has uncovered spaces: Yes
Accessibility
- Accessibility features: None
Features
- Levels: One
- Stories: 1
- Patio & porch: Patio, Porch
- Exterior features: Extensive Hardscape
- Pool features: None
- Fencing: Decorative
- Has view: Yes
- View description: Panoramic
Lot
- Size: 2.50 Acres
- Dimensions: 150.00 x 0.00
- Features: Landscaped, Level, Rear Yard, SideYard(s), Wooded, Suburban
Details
- Additional structures: Above Grade, Below Grade
- Parcel number: 360011506005
- Zoning: RESIDENTIAL
- Special conditions: Standard
Construction
Type & style
- Home type: SingleFamily
- Architectural style: Ranch/Rambler
- Property subtype: Single Family Residence
Materials
- Block
- Foundation: Block
- Roof: Pitched,Shingle
Condition
- Excellent
- New construction: No
- Year built: 1957
Utilities & green energy
- Electric: Circuit Breakers, 200+ Amp Service
- Sewer: On Site Septic
- Water: Well
Community & neighborhood
Location
- Region: Ambler
- Subdivision: Oak Terrace
- Municipality: HORSHAM TWP
Other
Other facts
- Listing agreement: Exclusive Right To Sell
- Ownership: Fee Simple
Price history
| Date | Event | Price |
|---|---|---|
| 2/28/2025 | Sold | $595,000+8.2%$405/sqft |
Source: | ||
| 1/31/2025 | Pending sale | $549,900$374/sqft |
Source: | ||
| 1/28/2025 | Listed for sale | $549,900$374/sqft |
Source: | ||
Public tax history
Tax history is unavailable.
Neighborhood: 19002
Nearby schools
GreatSchools rating
- 6/10Simmons El SchoolGrades: K-5Distance: 1.5 mi
- 8/10Keith Valley Middle SchoolGrades: 6-8Distance: 3.7 mi
- 7/10Hatboro-Horsham Senior High SchoolGrades: 9-12Distance: 1.8 mi
Schools provided by the listing agent
- District: Hatboro-horsham
Source: Bright MLS. This data may not be complete. We recommend contacting the local school district to confirm school assignments for this home.

Get pre-qualified for a loan
At Zillow Home Loans, we can pre-qualify you in as little as 5 minutes with no impact to your credit score.An equal housing lender. NMLS #10287.
Sell for more on Zillow
Get a free Zillow Showcase℠ listing and you could sell for .
$611,300
2% more+ $12,226
With Zillow Showcase(estimated)
$623,526