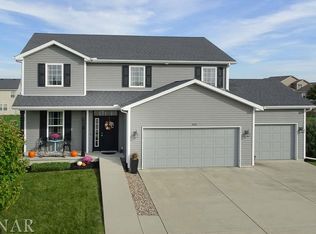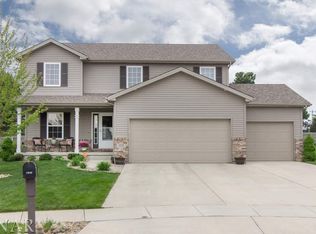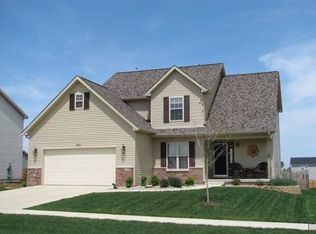Wonderful one owner family home! Shows like a model. Great east side location. 4 spacious bedrooms, 3 1/2 baths with open floor plan, comfortable eat in kitchen with island & SS appliances. Many upgrades including quality flooring throughout, upgraded trim package, ceramic glass back splash (2015). Basement professionally finished with large family room, full bath with walk in ceramic shower(2016). Huge cul de sac nicely landscaped lot with fenced backyard, large maintenance free deck, multiple mature trees, raised garden. This one is a pleasure to show! Grove Schools. Carpet for newly finished lower level is on back order & will be installed with in next 2 weeks. A sample is on site.
This property is off market, which means it's not currently listed for sale or rent on Zillow. This may be different from what's available on other websites or public sources.



