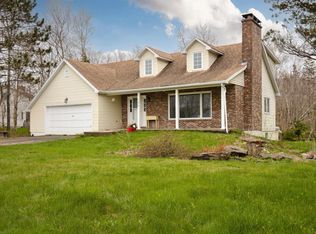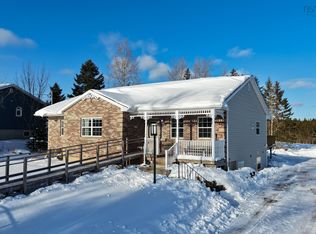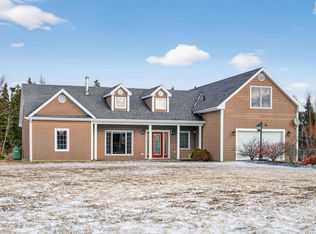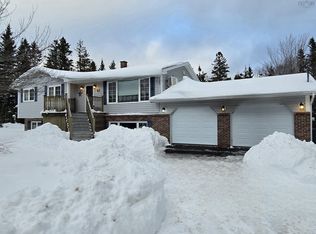1042 Coxheath Rd, Coxheath, NS B1L 1B2
What's special
- 206 days |
- 121 |
- 1 |
Zillow last checked: 8 hours ago
Listing updated: November 30, 2025 at 03:07pm
Gail McNeill,
Viewpoint Realty Services Inc. (Sydney) Brokerage
Facts & features
Interior
Bedrooms & bathrooms
- Bedrooms: 3
- Bathrooms: 2
- Full bathrooms: 2
- Main level bathrooms: 1
- Main level bedrooms: 1
Bedroom
- Level: Lower
- Area: 176
- Dimensions: 16 x 11
Bedroom 1
- Level: Lower
- Area: 146
- Dimensions: 14.6 x 10
Bathroom
- Level: Main
- Area: 105.6
- Dimensions: 11 x 9.6
Bathroom 1
- Level: Lower
- Area: 117
- Dimensions: 13 x 9
Kitchen
- Level: Main
- Area: 98.07
- Dimensions: 9.7 x 10.11
Living room
- Level: Main
- Area: 416.66
- Dimensions: 25.1 x 16.6
Office
- Level: Lower
- Area: 80
- Dimensions: 10 x 8
Heating
- In Floor
Appliances
- Included: Stove, Dishwasher, Microwave, Refrigerator
Features
- Central Vacuum, High Speed Internet, Master Downstairs
- Flooring: Ceramic Tile, Laminate, Porcelain
- Basement: Finished
Interior area
- Total structure area: 2,200
- Total interior livable area: 2,200 sqft
- Finished area above ground: 1,200
Property
Parking
- Parking features: Detached, Gravel, Paved
- Has garage: Yes
- Details: Garage Details(Garage Is 24 X 24 It Is Not Wired)
Features
- Levels: Two
- Stories: 2
Lot
- Size: 1.89 Acres
- Features: Cleared, 1 to 2.99 Acres
Details
- Parcel number: 15877244
- Zoning: RR5
- Other equipment: Air Exchanger, No Rental Equipment
Construction
Type & style
- Home type: SingleFamily
- Property subtype: Single Family Residence
Materials
- Vinyl Siding
- Foundation: Insulated Concrete
- Roof: Asphalt
Condition
- New construction: No
- Year built: 2011
Utilities & green energy
- Sewer: Septic Tank
- Water: Shared, Well
- Utilities for property: Cable Connected, Electricity Connected, Phone Connected, Electric
Community & HOA
Community
- Features: Golf, Park, Playground, Recreation Center, School Bus Service, Shopping, Ski Hill, Marina, Place of Worship, Beach
Location
- Region: Coxheath
Financial & listing details
- Price per square foot: C$199/sqft
- Tax assessed value: C$174,200
- Price range: C$438K - C$438K
- Date on market: 7/14/2025
- Inclusions: All Blinds, 2 Mirrors In Bathrooms
- Exclusions: Tv In Bedroom Fireplace On Entry Level
- Ownership: Freehold
- Electric utility on property: Yes
(902) 565-7669
By pressing Contact Agent, you agree that the real estate professional identified above may call/text you about your search, which may involve use of automated means and pre-recorded/artificial voices. You don't need to consent as a condition of buying any property, goods, or services. Message/data rates may apply. You also agree to our Terms of Use. Zillow does not endorse any real estate professionals. We may share information about your recent and future site activity with your agent to help them understand what you're looking for in a home.
Price history
Price history
| Date | Event | Price |
|---|---|---|
| 7/14/2025 | Listed for sale | C$438,000C$199/sqft |
Source: | ||
| 1/14/2021 | Listing removed | -- |
Source: NSAR Report a problem | ||
Public tax history
Public tax history
| Year | Property taxes | Tax assessment |
|---|---|---|
| 2019 | -- | C$157,600 |
Climate risks
Neighborhood: B1L
Nearby schools
GreatSchools rating
No schools nearby
We couldn't find any schools near this home.
Schools provided by the listing agent
- Elementary: Coxheath Elementary School
- Middle: Malcolm Munroe Memorial Junior High School
- High: Riverview High School
Source: NSAR. This data may not be complete. We recommend contacting the local school district to confirm school assignments for this home.
- Loading



