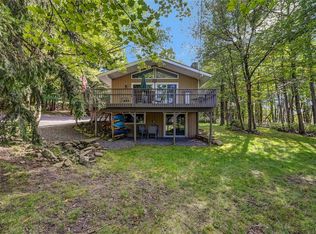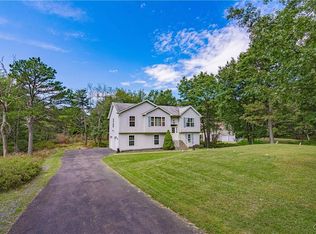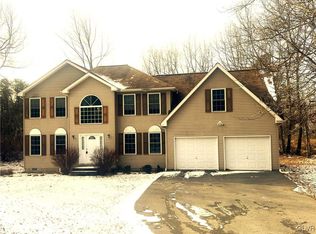Sold for $385,000
$385,000
1042 Clover Rd, Long Pond, PA 18334
4beds
2,664sqft
Single Family Residence
Built in 2012
0.5 Acres Lot
$393,300 Zestimate®
$145/sqft
$2,730 Estimated rent
Home value
$393,300
$323,000 - $480,000
$2,730/mo
Zestimate® history
Loading...
Owner options
Explore your selling options
What's special
MOTIVATED SELLER,, Nestled in the Pocono Mountains, this spacious 4 bedroom 3 bath Colonial is a must see. Built in 2012,this home is located in a short term rental friendly community with indoor and outdoor pools, lakes ,beaches, a charming lodge with a restaurant and many other amenities for summer and winter activities. The beautiful property boosts half an acre and roomy bedrooms with equally sizeable closet space especially the primary with a large walk in closet. Angelic sunlight streams in showcasing the lovely windows the home has. This location is a short drive to all the Pocono destinations for waterparks, skiing, gorgeous state parks, shopping, entertainment , dining and much more. A great home for vacation, retirement or rentals. A lovely comfortable home for entertaining family and friends. Clean dry crawl space and easy access to full attic with additional storage space.. Square footage is based on public record..
Zillow last checked: 8 hours ago
Listing updated: September 22, 2025 at 09:05am
Listed by:
Adrienne Davis-Carver 570-643-2100,
CENTURY 21 Select Group - Blakeslee
Bought with:
Marcello Luciano Riccardi, RS348866
VRA Realty
Source: PMAR,MLS#: PM-119732
Facts & features
Interior
Bedrooms & bathrooms
- Bedrooms: 4
- Bathrooms: 3
- Full bathrooms: 2
- 1/2 bathrooms: 1
Primary bedroom
- Description: large walk in closet
- Level: Second
- Area: 3528
- Dimensions: 21 x 168
Bedroom 2
- Level: Second
- Area: 1520
- Dimensions: 152 x 10
Bedroom 3
- Level: Second
- Area: 1995
- Dimensions: 15 x 133
Bedroom 4
- Level: Second
- Area: 2025
- Dimensions: 15 x 135
Primary bathroom
- Level: Second
- Area: 1140
- Dimensions: 114 x 10
Bathroom 2
- Description: Laundry closet
- Level: First
- Area: 4851
- Dimensions: 77 x 63
Bathroom 3
- Level: Second
- Area: 5110
- Dimensions: 511 x 10
Dining room
- Level: First
- Area: 41920
- Dimensions: 1310 x 32
Eating area
- Description: Breakfast Nook,sliding glass doors to deck
- Level: First
- Area: 14388
- Dimensions: 109 x 132
Kitchen
- Level: First
- Area: 16368
- Dimensions: 124 x 132
Living room
- Level: First
- Area: 392985
- Dimensions: 2911 x 135
Loft
- Level: Second
- Area: 36792
- Dimensions: 219 x 168
Other
- Description: Deck
- Level: First
- Area: 14820
- Dimensions: 156 x 95
Heating
- Forced Air
Cooling
- Ceiling Fan(s), Central Air
Appliances
- Included: Electric Range, Refrigerator, Water Heater, Dishwasher, Microwave, Washer, Dryer
- Laundry: Main Level, In Bathroom
Features
- Eat-in Kitchen, Cathedral Ceiling(s), High Ceilings, Walk-In Closet(s)
- Flooring: Carpet, Laminate, Linoleum, Stone, Tile
- Doors: Storm Door(s)
- Windows: Insulated Windows
- Basement: Crawl Space
- Has fireplace: Yes
- Fireplace features: Living Room
- Common walls with other units/homes: No Common Walls
Interior area
- Total structure area: 2,664
- Total interior livable area: 2,664 sqft
- Finished area above ground: 2,664
- Finished area below ground: 0
Property
Parking
- Total spaces: 2
- Parking features: Garage - Attached
- Attached garage spaces: 2
Features
- Stories: 2
- Patio & porch: Deck
Lot
- Size: 0.50 Acres
- Features: Cleared
Details
- Parcel number: 20.1A.1.80
- Zoning description: Residential
Construction
Type & style
- Home type: SingleFamily
- Architectural style: Colonial
- Property subtype: Single Family Residence
Materials
- Asbestos, Shingle Siding, Stone Veneer, Vinyl Siding
- Roof: Asbestos Shingle,Shingle
Condition
- Year built: 2012
Utilities & green energy
- Sewer: Septic Tank
- Water: Well
Community & neighborhood
Location
- Region: Long Pond
- Subdivision: Emerald Lakes
HOA & financial
HOA
- Has HOA: Yes
- HOA fee: $1,200 annually
- Amenities included: Security, Clubhouse, Outdoor Pool, Indoor Pool, Tennis Court(s), Trash
- Services included: Trash, Security, Maintenance Road
Other
Other facts
- Listing terms: Cash,Conventional,FHA,VA Loan
- Road surface type: Paved
Price history
| Date | Event | Price |
|---|---|---|
| 9/19/2025 | Sold | $385,000-2.8%$145/sqft |
Source: PMAR #PM-119732 Report a problem | ||
| 8/4/2025 | Pending sale | $396,000$149/sqft |
Source: PMAR #PM-119732 Report a problem | ||
| 7/1/2025 | Price change | $396,000-2.2%$149/sqft |
Source: PMAR #PM-119732 Report a problem | ||
| 5/23/2025 | Price change | $405,000-10.1%$152/sqft |
Source: PMAR #PM-119732 Report a problem | ||
| 4/7/2025 | Pending sale | $450,500$169/sqft |
Source: PMAR #PM-119732 Report a problem | ||
Public tax history
| Year | Property taxes | Tax assessment |
|---|---|---|
| 2025 | $6,405 +8.4% | $215,400 |
| 2024 | $5,908 +7.2% | $215,400 |
| 2023 | $5,511 +1.8% | $215,400 |
Find assessor info on the county website
Neighborhood: 18334
Nearby schools
GreatSchools rating
- 7/10Tobyhanna El CenterGrades: K-6Distance: 3.3 mi
- 4/10Pocono Mountain West Junior High SchoolGrades: 7-8Distance: 2.3 mi
- 7/10Pocono Mountain West High SchoolGrades: 9-12Distance: 2.2 mi
Get pre-qualified for a loan
At Zillow Home Loans, we can pre-qualify you in as little as 5 minutes with no impact to your credit score.An equal housing lender. NMLS #10287.
Sell with ease on Zillow
Get a Zillow Showcase℠ listing at no additional cost and you could sell for —faster.
$393,300
2% more+$7,866
With Zillow Showcase(estimated)$401,166


