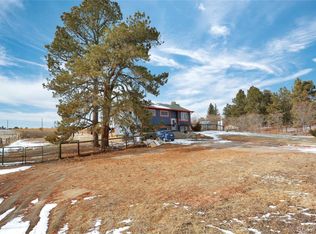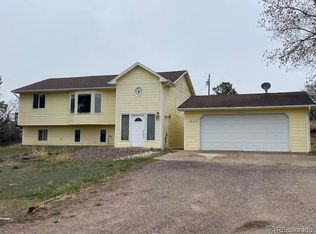Sold for $650,000 on 04/17/25
$650,000
1042 Buttercup Road, Elizabeth, CO 80107
3beds
1,896sqft
Single Family Residence
Built in 1970
1.68 Acres Lot
$624,900 Zestimate®
$343/sqft
$2,708 Estimated rent
Home value
$624,900
$550,000 - $706,000
$2,708/mo
Zestimate® history
Loading...
Owner options
Explore your selling options
What's special
BACK ON THE MARKET- inspected and appraised. Contingent property sale failed. This country charmer is close to Elizabeth and Parker, nestled in the pines of Ponderosa Park on nearly 2 acres with NO HOA and no metro district taxes. Completely remodeled in 2018 and is move in ready! With 3 bedrooms and 2 baths plus an office or den there is plenty of space in nearly 1800 sq feet. The large open kitchen with farm sink, quartz counters and room for an island for the chef in the family, who will love it at first site. No carrying clothes up and down stairs with a main level laundry. Large storage closet in hallway as you travel to the 2 bedrooms. 2 front entrances allow for the use of a mud room to keep the clutter from your living area. Snuggle in with a good book by the wood burning stove or create an office- home school space. Radon mitigation was completed in 2018 along with on demand water heater, and updates throughout. Schedule your showing so you don't miss out on Ranch style main level living!
Zillow last checked: 8 hours ago
Listing updated: April 19, 2025 at 05:47pm
Listed by:
Deborah Ullom 303-621-8500 yourlifetimeproperties@gmail.com,
Lifetime Properties
Bought with:
Yvonne Smith, 000315875
Legacy 100 Real Estate Partners LLC
Source: REcolorado,MLS#: 2959659
Facts & features
Interior
Bedrooms & bathrooms
- Bedrooms: 3
- Bathrooms: 2
- Full bathrooms: 1
- 3/4 bathrooms: 1
- Main level bathrooms: 2
- Main level bedrooms: 3
Bedroom
- Description: Spacious For Your Retreat Area
- Level: Main
- Area: 192 Square Feet
- Dimensions: 12 x 16
Bedroom
- Level: Main
- Area: 176 Square Feet
- Dimensions: 11 x 16
Bedroom
- Description: Large Walk In Closet
- Level: Main
- Area: 135 Square Feet
- Dimensions: 9 x 15
Bathroom
- Description: Just Off Dining Area With Laundry Access
- Level: Main
Bathroom
- Description: Large Walk In Shower
- Level: Main
Den
- Description: Perfect For An Office Or Reading Area
- Level: Main
- Area: 116.6 Square Feet
- Dimensions: 10.6 x 11
Dining room
- Description: Open Floor With Room For Buffet Or Hutch
- Level: Main
- Area: 286 Square Feet
- Dimensions: 13 x 22
Laundry
- Level: Main
Living room
- Level: Main
- Area: 176 Square Feet
- Dimensions: 11 x 16
Heating
- Forced Air, Natural Gas, Wood
Cooling
- None
Appliances
- Included: Dishwasher, Microwave, Range, Tankless Water Heater
Features
- Ceiling Fan(s), Granite Counters, No Stairs, Open Floorplan, Smoke Free, Walk-In Closet(s)
- Flooring: Laminate, Tile
- Windows: Double Pane Windows, Window Coverings
- Has basement: No
- Number of fireplaces: 1
- Fireplace features: Other, Wood Burning
Interior area
- Total structure area: 1,896
- Total interior livable area: 1,896 sqft
- Finished area above ground: 1,896
Property
Parking
- Total spaces: 2
- Parking features: Garage
- Garage spaces: 2
Features
- Levels: One
- Stories: 1
- Patio & porch: Patio
- Exterior features: Dog Run, Private Yard
- Fencing: Fenced
Lot
- Size: 1.68 Acres
- Residential vegetation: Grassed, Wooded
Details
- Parcel number: R106375
- Zoning: R-1
- Special conditions: Standard
- Horses can be raised: Yes
- Horse amenities: Loafing Shed, Pasture, Well Allows For
Construction
Type & style
- Home type: SingleFamily
- Architectural style: Bungalow
- Property subtype: Single Family Residence
Materials
- Wood Siding
- Roof: Composition
Condition
- Updated/Remodeled
- Year built: 1970
Utilities & green energy
- Water: Well
- Utilities for property: Electricity Connected, Natural Gas Connected
Community & neighborhood
Security
- Security features: Carbon Monoxide Detector(s), Smoke Detector(s)
Location
- Region: Elizabeth
- Subdivision: Ponderosa Park Estates
Other
Other facts
- Listing terms: 1031 Exchange,Cash,Conventional,FHA,USDA Loan,VA Loan
- Ownership: Individual
- Road surface type: Gravel
Price history
| Date | Event | Price |
|---|---|---|
| 4/17/2025 | Sold | $650,000-0.8%$343/sqft |
Source: | ||
| 3/12/2025 | Pending sale | $655,000$345/sqft |
Source: | ||
| 3/4/2025 | Listed for sale | $655,000$345/sqft |
Source: | ||
| 2/4/2025 | Pending sale | $655,000$345/sqft |
Source: | ||
| 1/21/2025 | Price change | $655,000-3%$345/sqft |
Source: | ||
Public tax history
| Year | Property taxes | Tax assessment |
|---|---|---|
| 2024 | $2,030 -15.5% | $26,820 |
| 2023 | $2,402 -2.4% | $26,820 -10.7% |
| 2022 | $2,460 | $30,050 -2.8% |
Find assessor info on the county website
Neighborhood: 80107
Nearby schools
GreatSchools rating
- 6/10Singing Hills Elementary SchoolGrades: K-5Distance: 3.3 mi
- 5/10Elizabeth Middle SchoolGrades: 6-8Distance: 3.9 mi
- 6/10Elizabeth High SchoolGrades: 9-12Distance: 3.9 mi
Schools provided by the listing agent
- Elementary: Singing Hills
- Middle: Elizabeth
- High: Elizabeth
- District: Elizabeth C-1
Source: REcolorado. This data may not be complete. We recommend contacting the local school district to confirm school assignments for this home.
Get a cash offer in 3 minutes
Find out how much your home could sell for in as little as 3 minutes with a no-obligation cash offer.
Estimated market value
$624,900
Get a cash offer in 3 minutes
Find out how much your home could sell for in as little as 3 minutes with a no-obligation cash offer.
Estimated market value
$624,900

