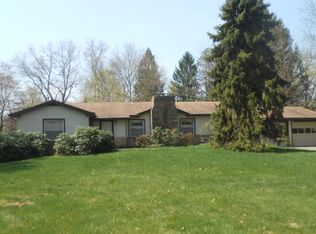Lovely Ranch in quiet setting. 3 Bedrooms 1.5 Bath Ranch situated on a level open lot that is just over one acre. Open kitchen w/breakfast bar to Dining Rm w/ access to large Living Rm & enclosed Sun Room. 3 Bedrooms with the Master featuring a private half bath. Expansive finished basement w/large Recreation Room with a dry bar, Family room, Laundry Room with an abundance of storage and an office/den. New furnace (2019), Newer Roof & Gutters (2017) and replacement windows. Interior of home has a fresh coating of paint. Large paved driveway with extra parking. Easily accessible to Routes 57 and 31.
This property is off market, which means it's not currently listed for sale or rent on Zillow. This may be different from what's available on other websites or public sources.
