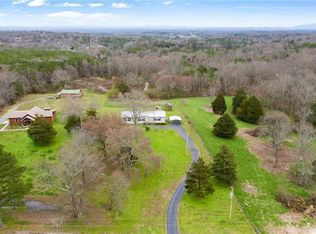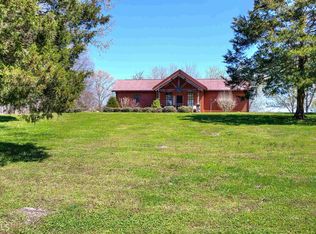Closed
$656,000
1042 Blalock Rd SE, Adairsville, GA 30103
3beds
2,400sqft
Single Family Residence, Residential
Built in 2022
15 Acres Lot
$674,800 Zestimate®
$273/sqft
$2,372 Estimated rent
Home value
$674,800
Estimated sales range
Not available
$2,372/mo
Zestimate® history
Loading...
Owner options
Explore your selling options
What's special
Welcome to your secluded sanctuary! Nestled on 15 acres of private land, this custom ranch-style home offers a perfect blend of comfort, functionality, and serenity. Step inside to discover an inviting open-concept layout, where the spacious great room boasts vaulted ceilings, creating an airy atmosphere perfect for entertaining or relaxing by the fireplace. The chef-inspired kitchen features an expansive central island, an eat-in dining area, and a coffee bar, complemented by a convenient walk-in pantry to store all your culinary essentials. The split bedroom floorplan ensures privacy, with the primary suite offering a peaceful retreat complete with a luxurious en-suite bathroom and ample closet space. An additional office space provides versatility as a potential fourth bedroom or a dedicated workspace. For those seeking extra living space, a bonus room awaits your personal touch, ideal for a media room, playroom, or hobby area. The oversized combo mud room/laundry room impresses with custom design touches, including a swing-arm pot filler designed for pet water bowls, adding a touch of convenience to your daily routine. Outside, enjoy the expansive grounds that include a well-maintained chicken coop, playhouse, and an enclosed pole barn, perfect for a workshop, storing equipment or vehicles. This remarkable property combines the tranquility of rural living with modern amenities and thoughtful details throughout. Don't miss your chance to experience the charm and comfort of this unique ranch-style home on 15 acres. Schedule your showing today and imagine the possibilities of making this your new forever home!
Zillow last checked: 8 hours ago
Listing updated: August 22, 2024 at 10:55pm
Listing Provided by:
CHRISTY SHARE,
Atlanta Fine Homes Sotheby's International
Bought with:
Yanni Uriah, 429453
Sanders RE, LLC
Source: FMLS GA,MLS#: 7422339
Facts & features
Interior
Bedrooms & bathrooms
- Bedrooms: 3
- Bathrooms: 3
- Full bathrooms: 2
- 1/2 bathrooms: 1
- Main level bathrooms: 2
- Main level bedrooms: 3
Primary bedroom
- Features: Master on Main, Split Bedroom Plan
- Level: Master on Main, Split Bedroom Plan
Bedroom
- Features: Master on Main, Split Bedroom Plan
Primary bathroom
- Features: Double Shower, Double Vanity
Dining room
- Features: Open Concept
Kitchen
- Features: Eat-in Kitchen, Kitchen Island, Pantry Walk-In, Stone Counters, View to Family Room
Heating
- Central, Electric, Forced Air
Cooling
- Ceiling Fan(s), Central Air, Electric
Appliances
- Included: Dishwasher, Disposal, Electric Cooktop, Electric Oven, Electric Water Heater, ENERGY STAR Qualified Appliances, ENERGY STAR Qualified Water Heater, Microwave, Refrigerator
- Laundry: Laundry Room, Mud Room, Sink
Features
- Beamed Ceilings, Double Vanity, Dry Bar, Vaulted Ceiling(s), Walk-In Closet(s)
- Flooring: Concrete
- Windows: Double Pane Windows
- Basement: None
- Number of fireplaces: 1
- Fireplace features: Great Room
- Common walls with other units/homes: No Common Walls
Interior area
- Total structure area: 2,400
- Total interior livable area: 2,400 sqft
Property
Parking
- Total spaces: 6
- Parking features: Carport, Covered, Detached
- Carport spaces: 2
Accessibility
- Accessibility features: Accessible Closets
Features
- Levels: One
- Stories: 1
- Patio & porch: Covered, Front Porch, Rear Porch
- Exterior features: Private Yard, Storage, No Dock
- Pool features: None
- Spa features: None
- Fencing: None
- Has view: Yes
- View description: Trees/Woods
- Waterfront features: None
- Body of water: None
Lot
- Size: 15 Acres
- Features: Back Yard
Details
- Additional structures: Barn(s), RV/Boat Storage, Workshop, Other
- Parcel number: 080 044B3
- Other equipment: None
- Horses can be raised: Yes
- Horse amenities: Riding Trail
Construction
Type & style
- Home type: SingleFamily
- Architectural style: A-Frame,Farmhouse
- Property subtype: Single Family Residence, Residential
Materials
- Frame, Wood Siding
- Foundation: Concrete Perimeter, Slab
- Roof: Metal
Condition
- Resale
- New construction: No
- Year built: 2022
Utilities & green energy
- Electric: 110 Volts, 220 Volts in Laundry
- Sewer: Septic Tank
- Water: Public
- Utilities for property: Cable Available, Electricity Available, Phone Available, Underground Utilities, Water Available
Green energy
- Energy efficient items: Appliances, Construction, Doors
- Energy generation: None
Community & neighborhood
Security
- Security features: Smoke Detector(s)
Community
- Community features: None
Location
- Region: Adairsville
- Subdivision: None
Other
Other facts
- Road surface type: Asphalt, Gravel, Paved
Price history
| Date | Event | Price |
|---|---|---|
| 8/21/2024 | Sold | $656,000+0.9%$273/sqft |
Source: | ||
| 7/29/2024 | Pending sale | $650,000$271/sqft |
Source: | ||
| 7/25/2024 | Listed for sale | $650,000$271/sqft |
Source: | ||
Public tax history
Tax history is unavailable.
Neighborhood: 30103
Nearby schools
GreatSchools rating
- 7/10Sonoraville Elementary SchoolGrades: PK-5Distance: 2.7 mi
- 6/10Red Bud Middle SchoolGrades: 6-8Distance: 7.6 mi
- 7/10Sonoraville High SchoolGrades: 9-12Distance: 3 mi
Schools provided by the listing agent
- Elementary: Sonoraville
- Middle: Red Bud
- High: Sonoraville
Source: FMLS GA. This data may not be complete. We recommend contacting the local school district to confirm school assignments for this home.
Get a cash offer in 3 minutes
Find out how much your home could sell for in as little as 3 minutes with a no-obligation cash offer.
Estimated market value
$674,800
Get a cash offer in 3 minutes
Find out how much your home could sell for in as little as 3 minutes with a no-obligation cash offer.
Estimated market value
$674,800

